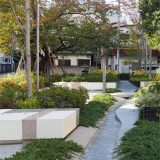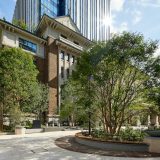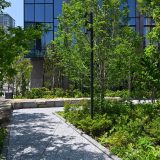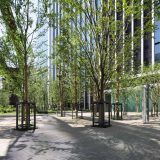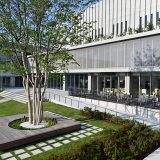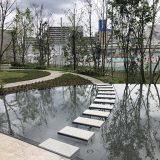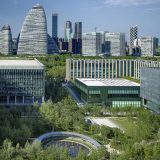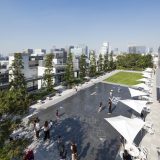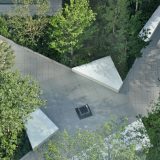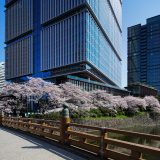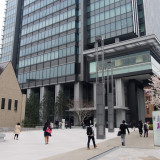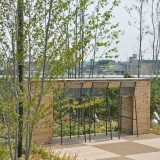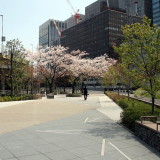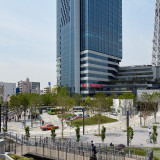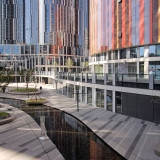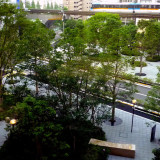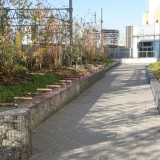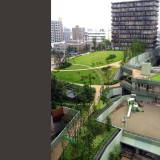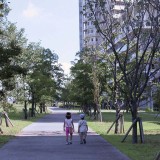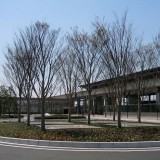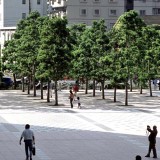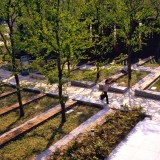
Design expression in the landscape that symbolizes characteristics of the location in underground space of Shibuya was pursued. It refers to diversity in the space in which complicated and high density network of pedestrian circulation and various urban infrastructures has been supported by contemporary technologies of civil engineering.By eliminating ceiling materials and surface finish on the wall, spatial scale of large underground structures should be obvious and gently curving silhouette of the volume which contains river channel of Shibuyagawa inside would be observed as floating above. Water guiding pan prepared for leaking, foundation anchors built in the structural frames for flexible use of the space with displays and exhibitions, and various other devices were designed to promote the values of space.Through spatial experiences in this place, people will be able to imagine the flows of time and space in the landscape from the past to the future in the reality of Shibuya of present time.
ADDRESS :Shibuya-ku,Tokyo
SCALE : 1,900m2
COMPLETION : 2019.12
BUSINESS OWNER : Land readjustment enforcer
COLLABORATION / ARCHITECT : Pacific Consultants
Lighting Design : IWAI LUMIMEDIA DESIGN





