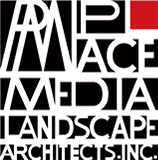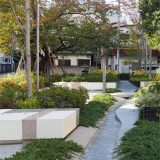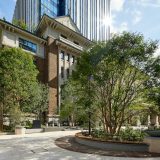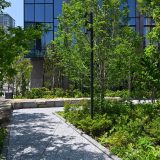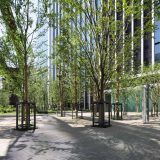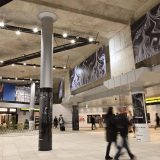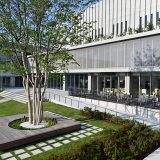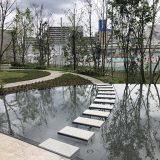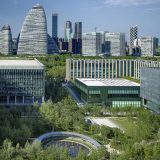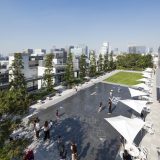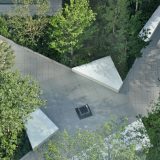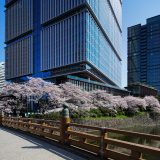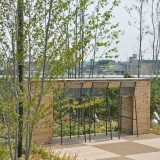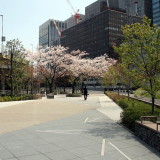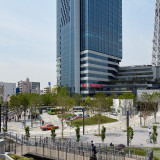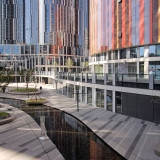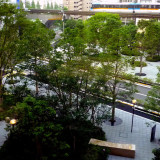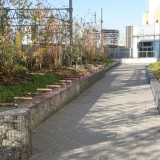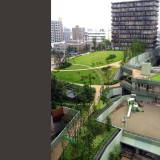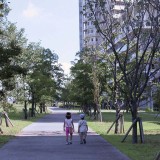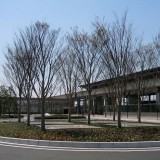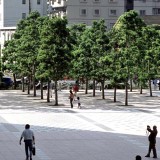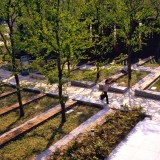









The origin of this project site has been at the gateway of Ushigome-mitsuke to the outer zone of Edo Castle or today’s Imperial Palace. Overall design on the site has been developed by applying the concept of landscape podium that integrates the formal and spatial relationship between a complex of urban scale architecture and landform of the site and context into a network of public spaces and their environment with affluent green and comfortable atmosphere. Four categories of the landscape podium include a gentle slope of the plaza as gateway from the station, raised flat surface of the passage between two major volumes of architecture, a pair of staircases connecting different level of the streets, and various texture of vertical surface of the podium itself along the streets. Altogether, they will create a series of seamless interface with the existing context that stimulates sensibility of visitors, office workers and residents of the town and enhance activities and visual experience through sequence of various public spaces along the streets. Those public spaces and landscape would be characterized by seasonal change of color and texture in vegetation including variety species of cherry trees which originates the name of the town.
ADDRESS : Tiyoda-ku,Tokyo
SCALE : 16,710m2
COMPLETION : 2015.02
