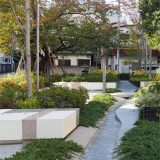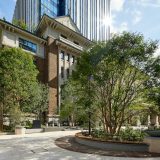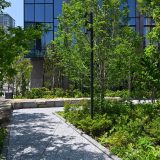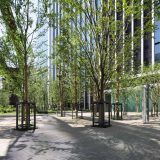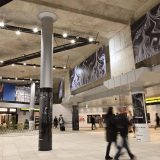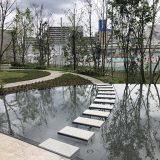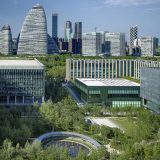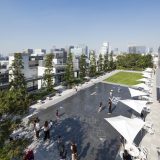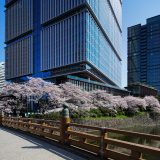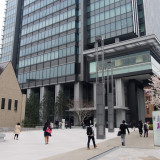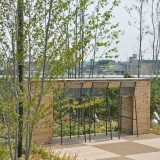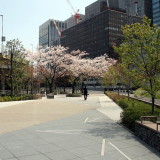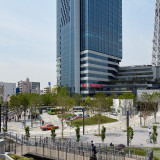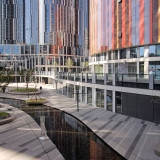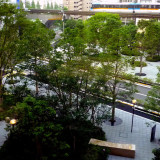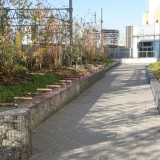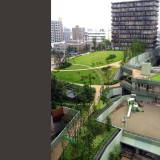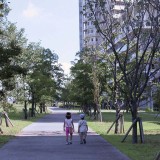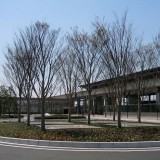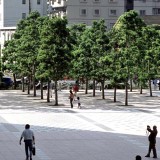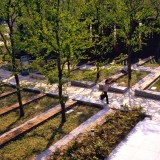










Although low rise high density urban block mixed with residential and industrial land use occupies the area around Yaenoasto Station, once proceeding to the site, you will be relived with open square in front of the hall. Cozy atmosphere of urban living room on the green floor prevails through the entire space and welcome all the visitors. A diagonal footpath through the square to the main entrance of the hall provides the audiences with a sense of rising feeling. Views from stairs and corridors leading to the foyer on the second floor will be moving pictures of people’s activities in the square which represent birth of a new public space in the area.
ADDRESS :Higasiosaka Osaka
SCALE : 13,975m2
COMPLETION : 2019.07
BUSINESS OWNER :Higashiosaka City
COLLABORATION / ARCHITECT :
AXS SATOWINC.
OBYASHI
AWARD : BCS Award(2021)





