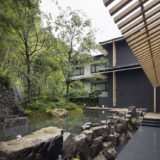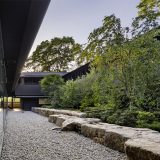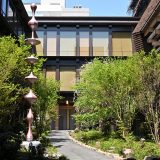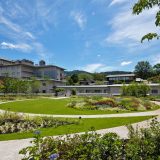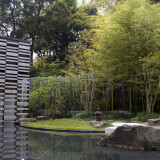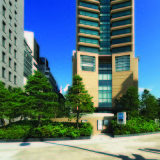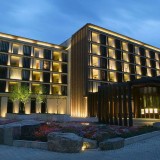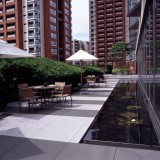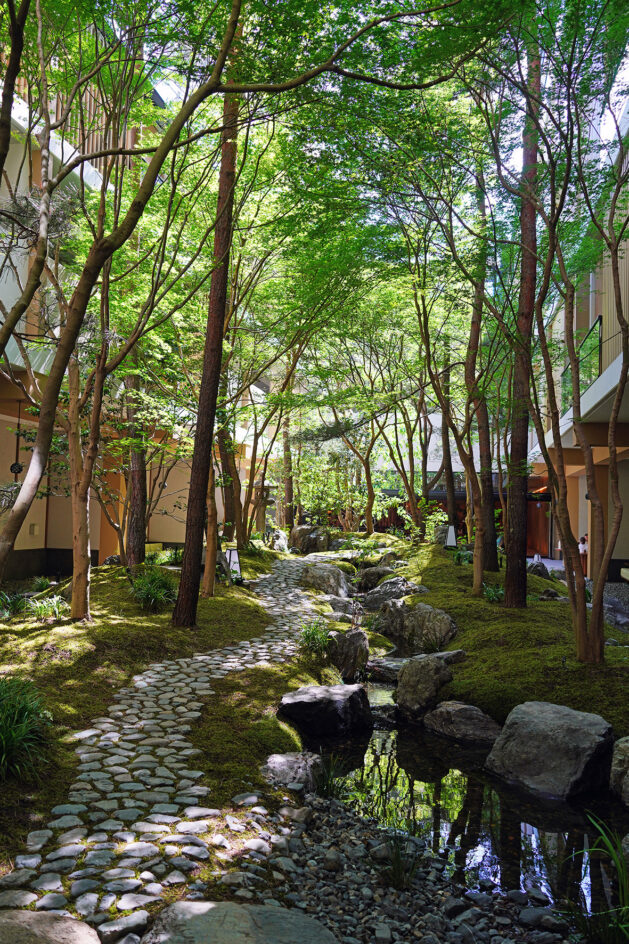
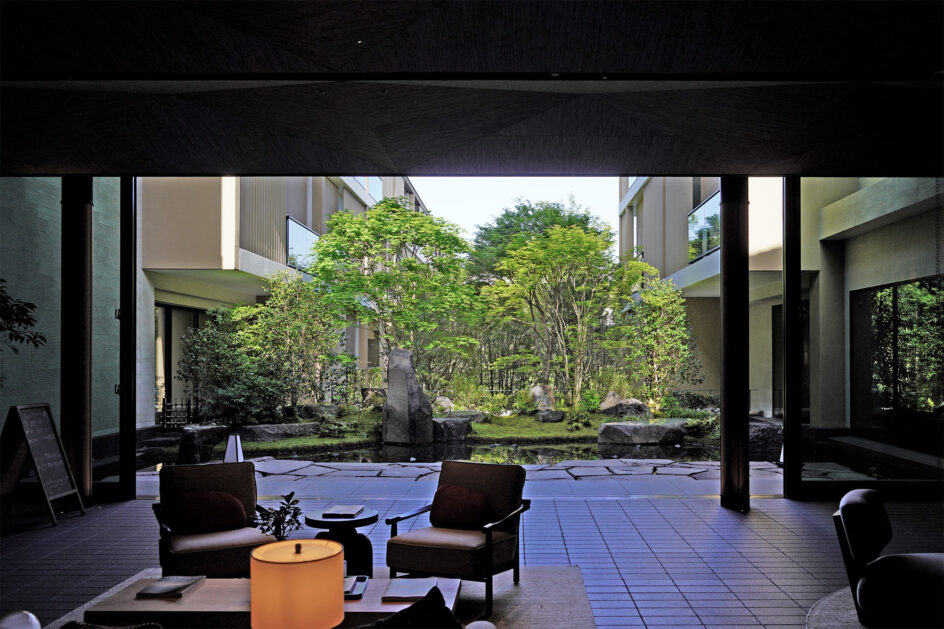
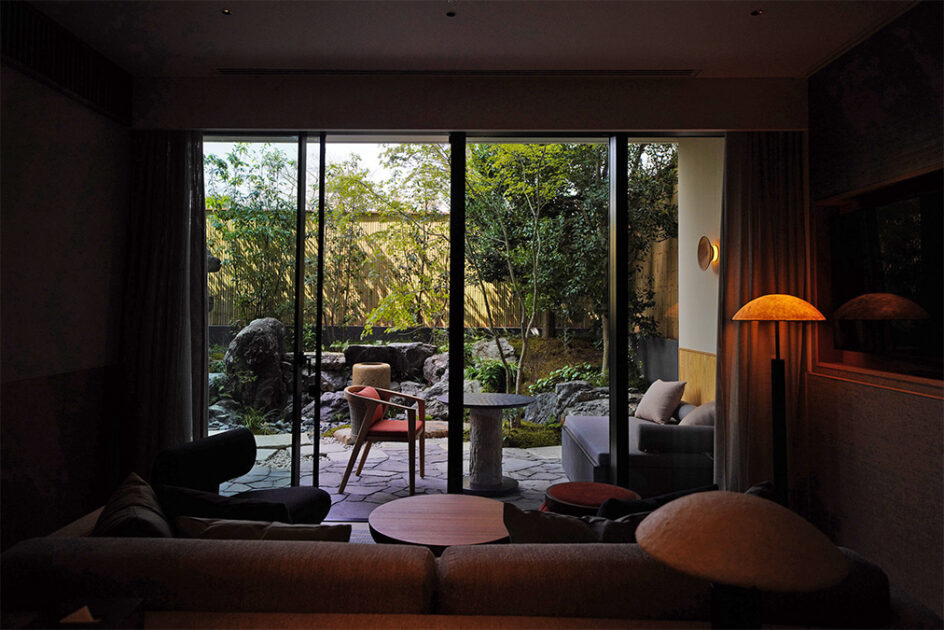
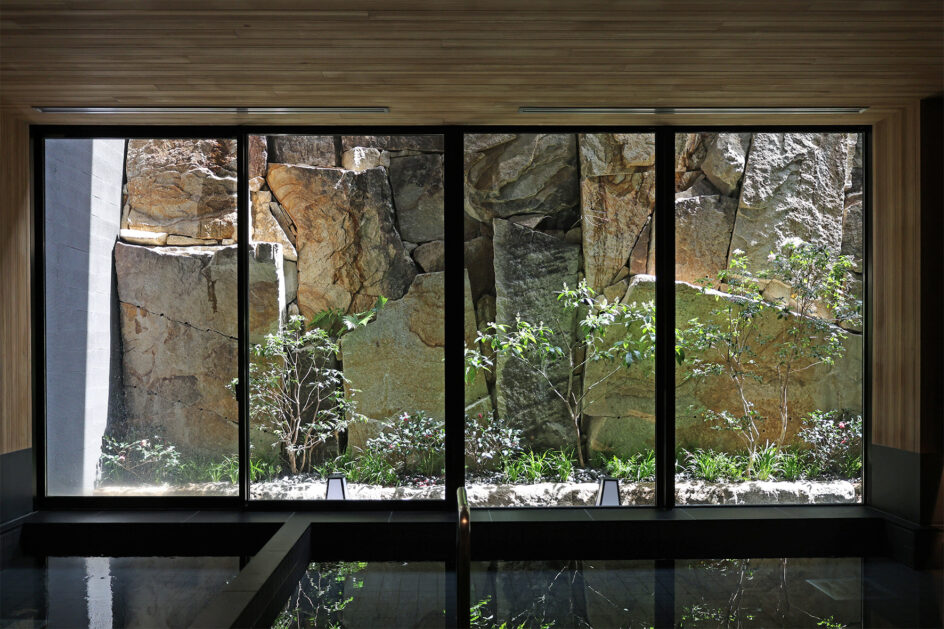
The hotel is modelled on a Machiya house with more than 10 gardens designed as a metaphor for the connection from the foot of the Higashiyama mountains to the ridge in Kyoto. The site stretches long and narrow from east to west, with an elevation difference of approximately 7.0 m. The gardens are planned at different ground levels to make use of this difference in elevation. The gardens, which are typified as the 'Garden' in a traditional Kyoto Machiya as Mae-niwa, Naka-niwa, Tori-niwa, Tsubo-niwa, Zashiki-niwa, and Oku-niwa, provide guests with an unexpected spatial experience. In addition, the dry area of the large bathroom on the first basement floor is designed to give a sense of various materials and scales, such as the stone wall made of giant Enaishi stones projecting the nature of the Higashiyama mountains, and the use of old wood roles and landscape stones used in the former hotel.
ADDRESS: Higashiyama ward, Kyoto
SCALE: 4,745.3m²
COMPLETION : 2023.12
BUSINESS OWNER : TOZANKAKU LLC
ARCHITECT : BLINK Design Group, Shimizu Corporation





