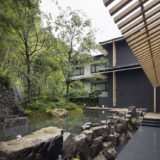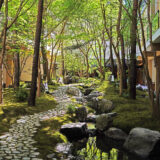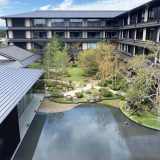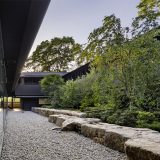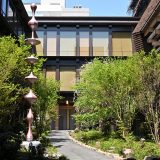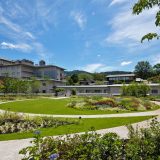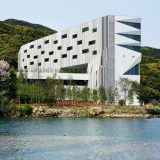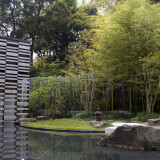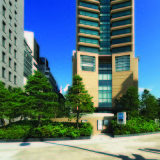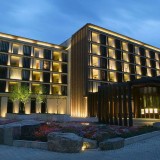






A series of water features with bubbling fountains and water sound animates the atmosphere of the space. Water surface is maintained on the level of the lobby floor and it reflects light and shadow of the space. 2nd Floor French Restaurant Terrace Garden A linear space on the terrace is articulated by trimmed evergreen hedge with changing height and a group of conical shaped trees to preserve spaces for outdoor dining. Reflecting pools on the floor level give an ample transition between indoor and outdoor space. 6th Floor Restaurant Passage The guests of the four hotel restaurants walk through this outdoor space to each entrance. The space is lined with a series of bamboo planting that reflects movement of air and stone arrangement that gives rhythmical movement of the space. 21st Floor Presidential Suite Light Court A narrow space between room interior and outside wall is composed with arrangement of cut stones and an evergreen tree in Japanese taste.
ADDRESS:Minato-ku,Tokyo
SCALE:11,325m2
COMPLETION:2003.03
BUSINESS OWNER:MORI BUILDING CO.,LTD.
COLLABORATION / ARCHITECT:IRIE MIYAKE ARCHITECTS & ENGINEERS





