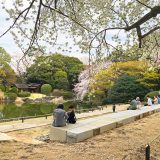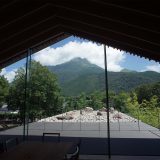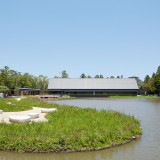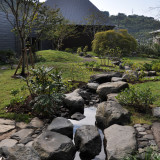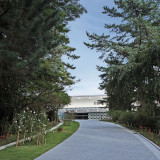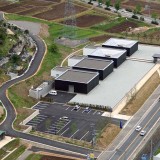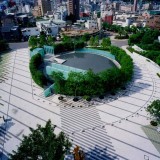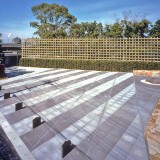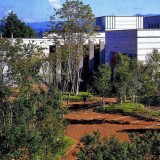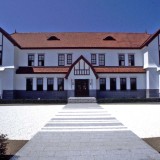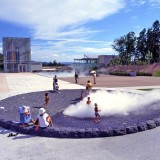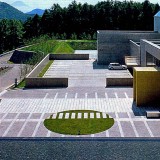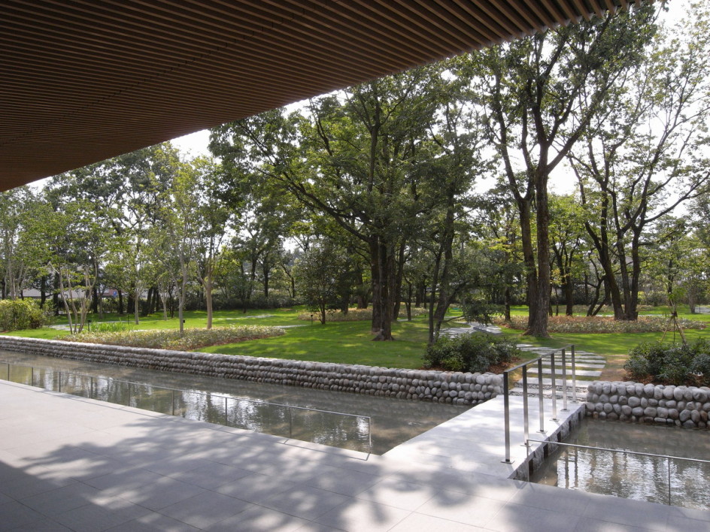
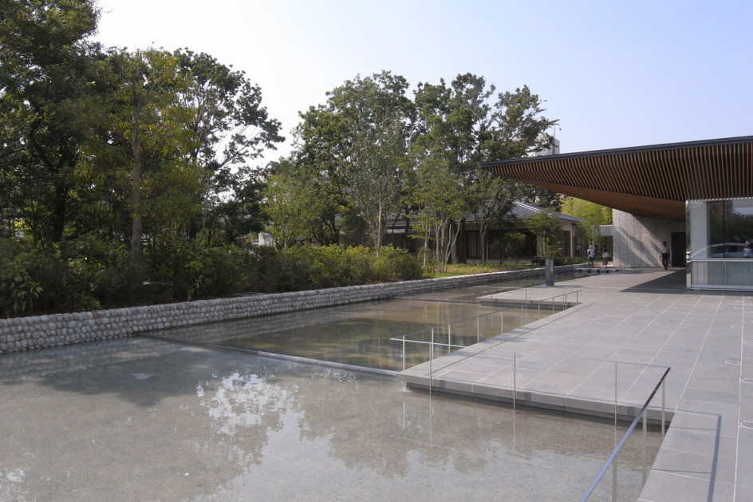
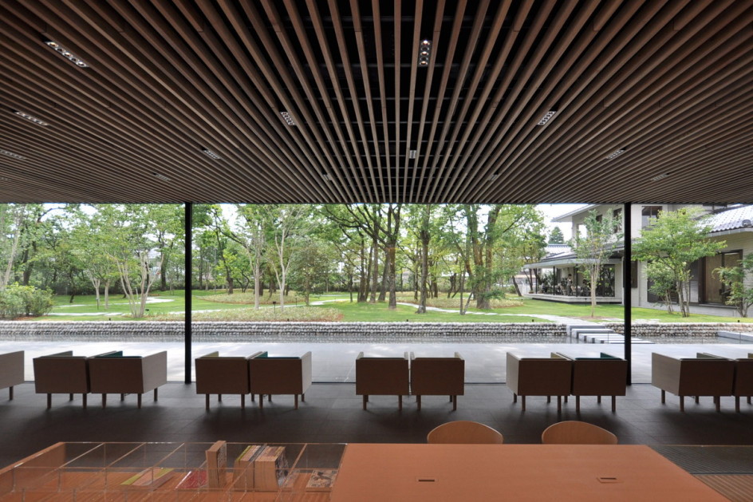
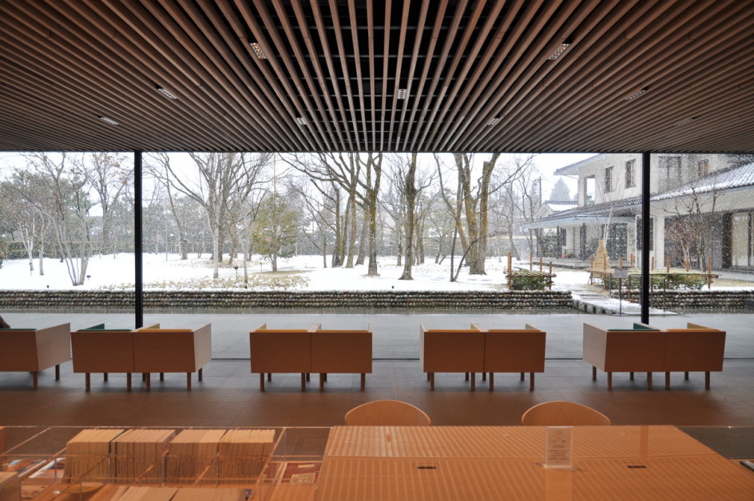
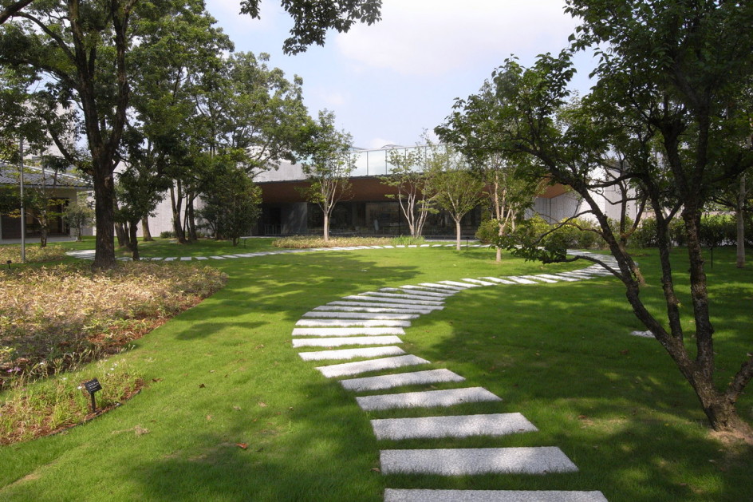
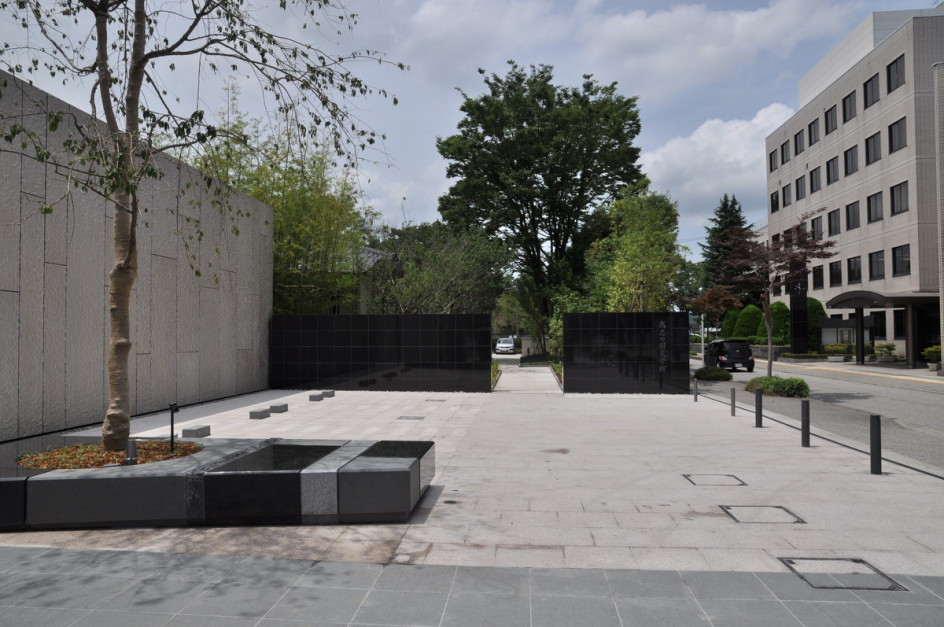
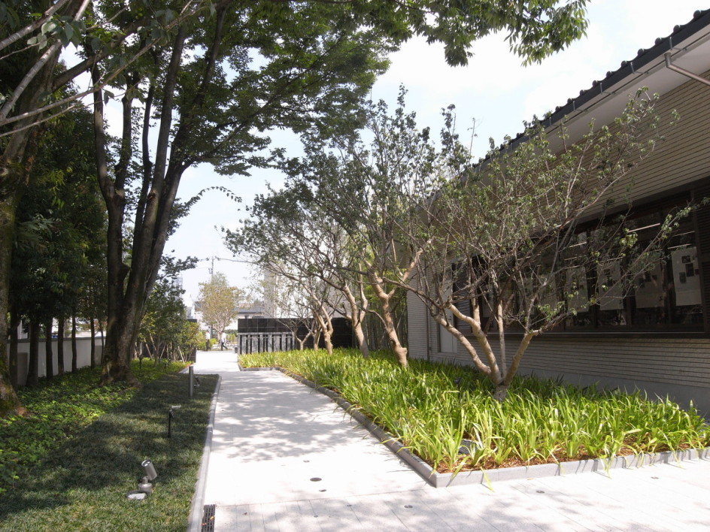
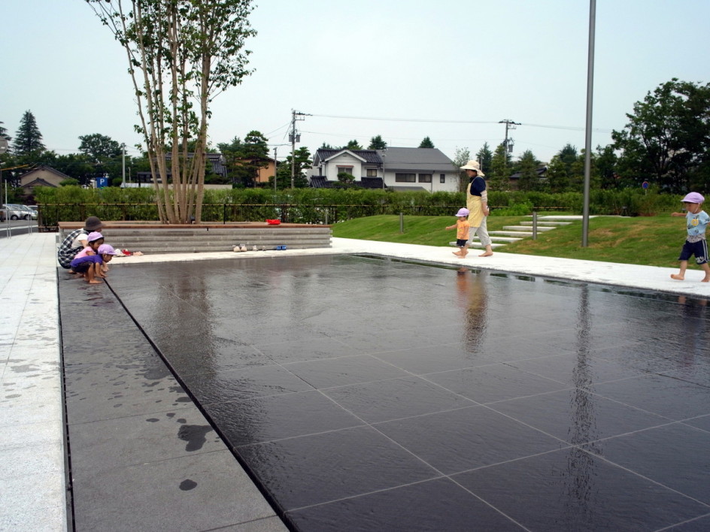
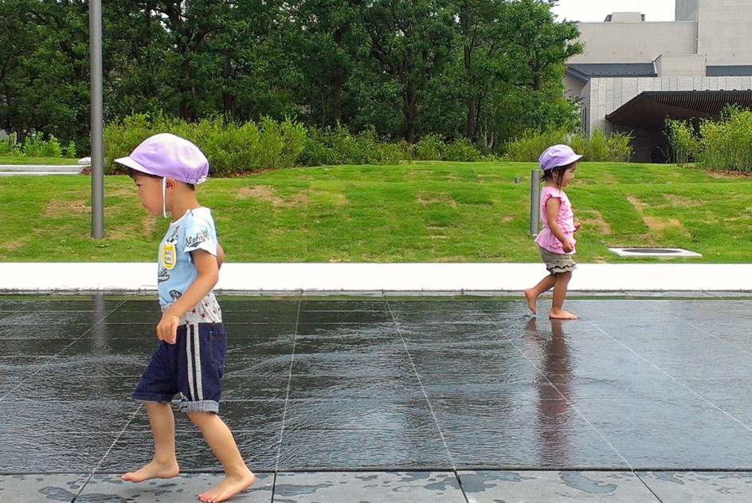
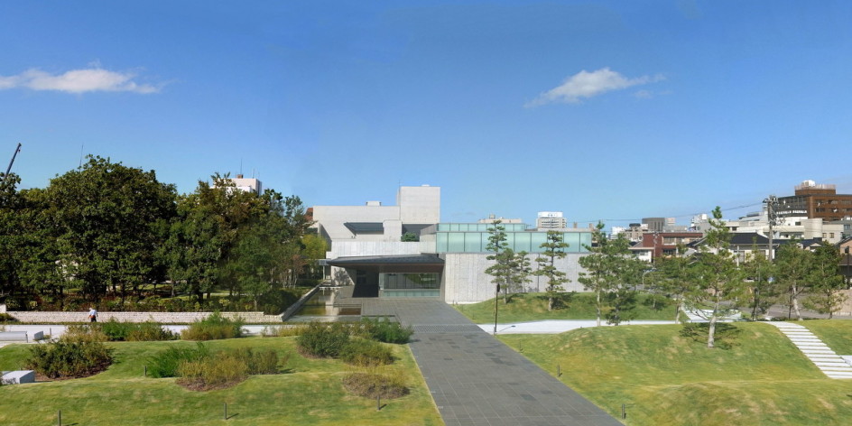
Being located near the Matsukawa River in the midst of Toyama City, the site of Koshinokuni Museum of Literature provided a wealth of design opportunities to be integrated into its built landscape. The key concept of “Gardens” and “Premises Woods”, corresponding to the architectural design concept of “Warehouse” and “Earthen Floor”, has been realized in a series of small gardens closely attached to the architecture and the green volume of Manyo (The Anthology of Myriad Leaves) Garden converted from a small woods of garden in the former Governor’s House. The most critical issue of design operation was how the gardens should be opened up to the surroundings. In those terms, visual integration of the museum lobby and Manyo Garden by removing physical boundaries in between and sorting out some landscape elements on the forest floor would demonstrates one of the most successful aspects of design effort. Also, the area south of the site was designated to the front yard of the complex and leads visitors from Matsukawa Promenade to the main entrance of the museum. Here, again, design operation to open the boundary has generated the circumstances that a local identity of the landscape can be envisioned in a field of undulating grass mound and a massive grove in the backdrop.
ADDRESS : Toyama,Toyama
SCALE : 13,700m2
COMPLETION : 2012.07
BUSINESS OWNER : Toyama Prefecture
COLLABORATION / ARCHITECT : CAn , IWAI LUMIMEDIA DESIGN





