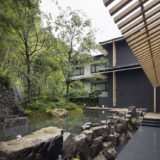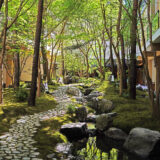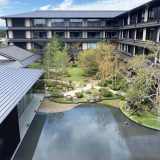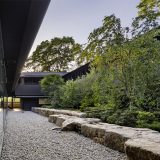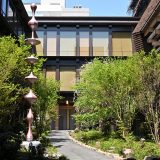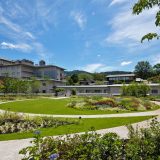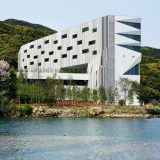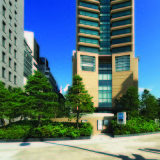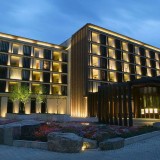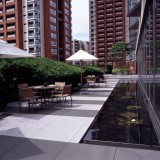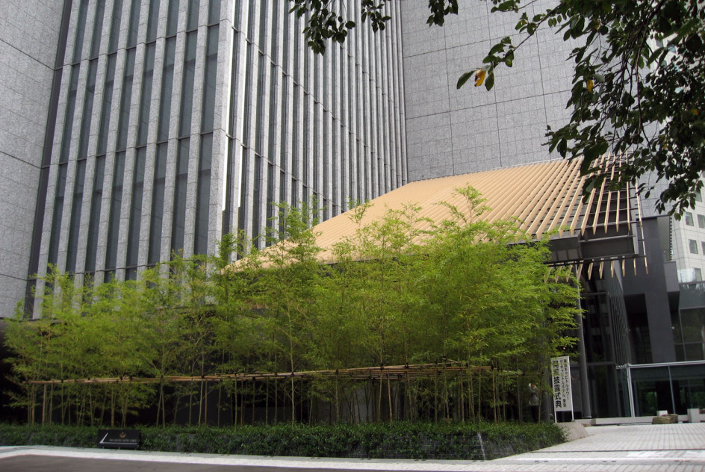
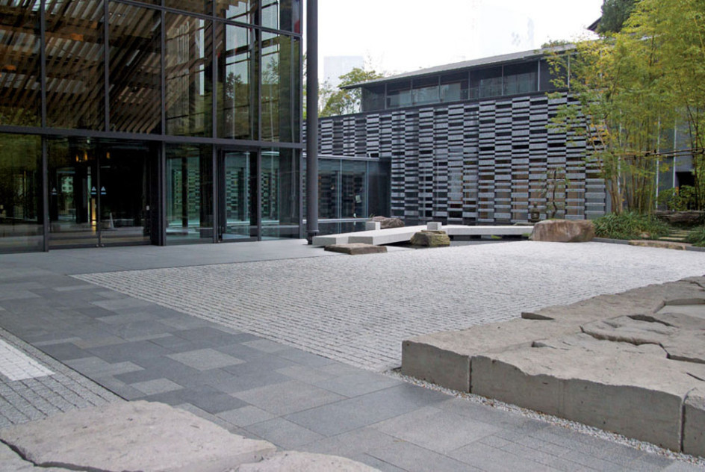
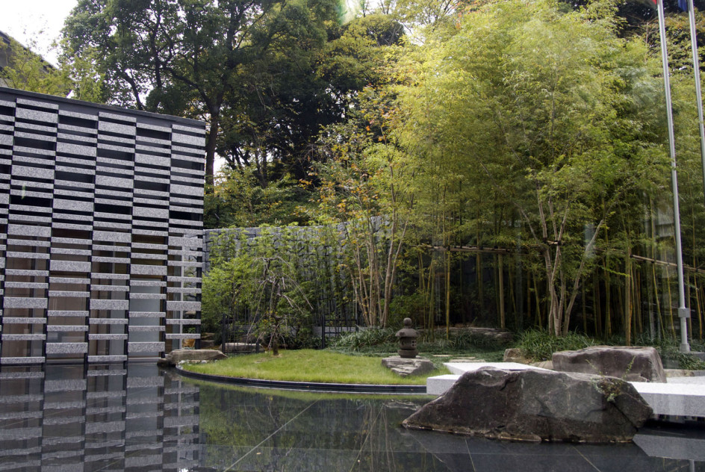
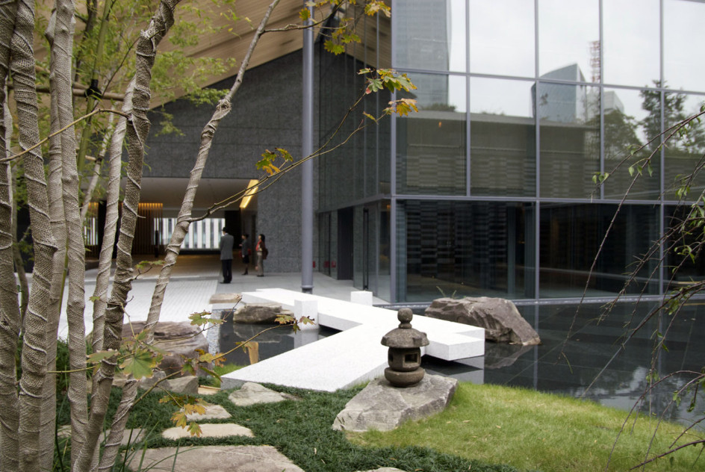
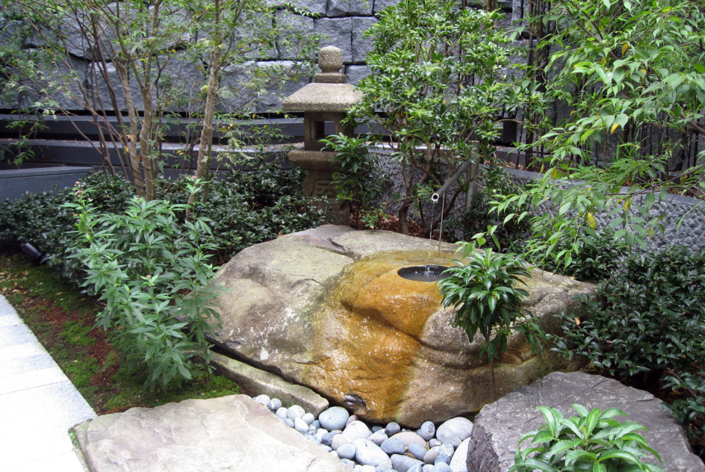
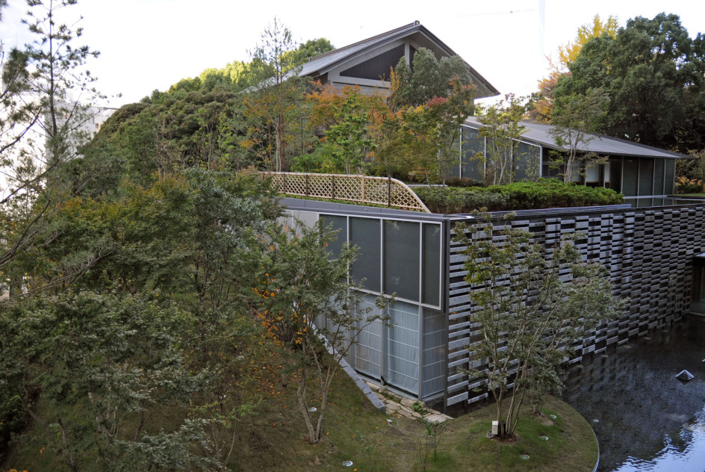
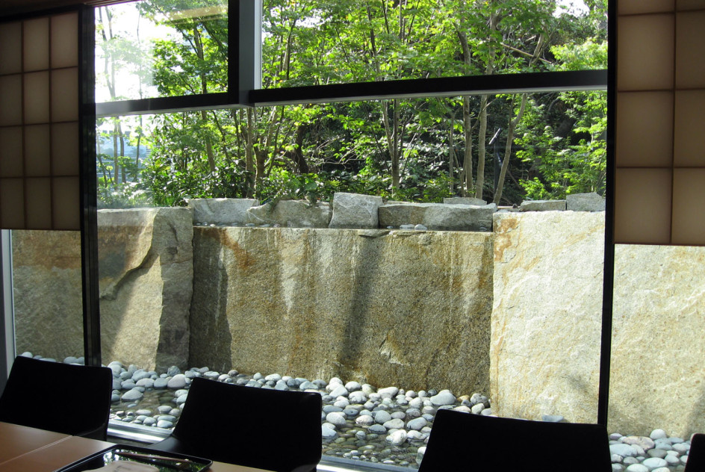
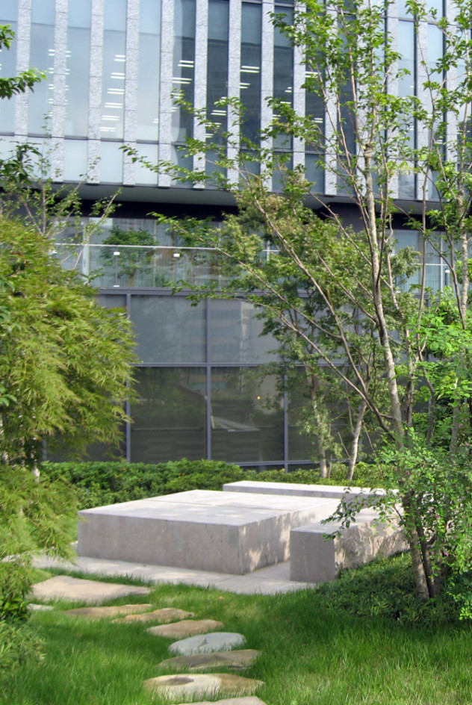
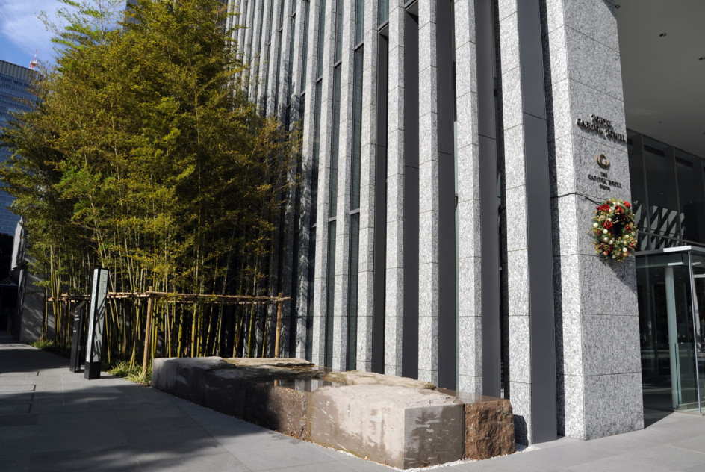
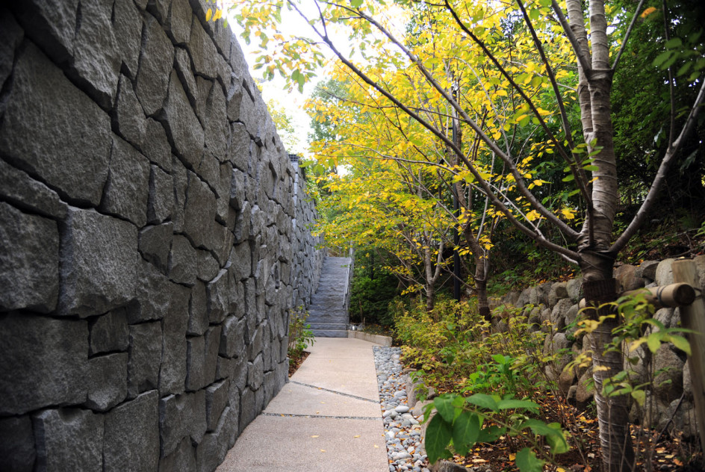
The site is a portion of the hill on which Sanno Hie Shrine is located. The overall redevelopment plan on the area inherited the former idea of the landform that natural topography and architecture are integrated into a podium where vegetation of the shrine and the site are intermingled to create a garden. Ample space and soils are prepared for planting wide variety of trees, shrubs and ground cover plants with seasonal change in the area on and around the detached structure. A slope between different levels of ground tuned into Nosuji or a series earth mound planted with a group of red pine trees, and it continues down to the edge of water body on the 3rd floor. It gives an impression that volume of vegetation in the shrine’s precinct is rushing down to the street level and integrated with the green in adjacent blocks. Also, an outdoor space of traditional Japanese tea garden style is designated for the dining space on the 2nd floor of separated restaurant building. The complex of vegetation and a series of gardens interrelated by networking of foot paths became not just roof gardens, but a three-dimensional strolling garden on the artificially generated solid foundation of earth.
ADDRESS : Tiyoda-ku,Tokyo
SCALE : 7,938m2
COMPLETION : 2010.10
BUSINESS OWNER : TOKYU CORPORATION
COLLABORATION / ARCHITECT : KENGO KUMA & ASSOCIATES , IWAI LUMIMEDIA DESIGN
AWARD:
Environment and Equipment Design Award, Environmental design department, award of excellence(2012), Roof・walls・special greening technology Competition, Minister of Land, Infrastructure and Transport Award(2013)





