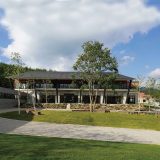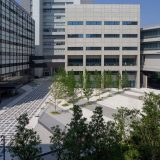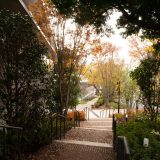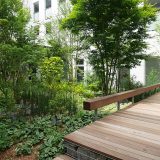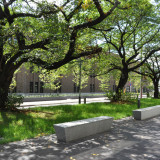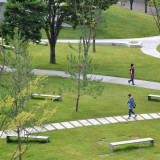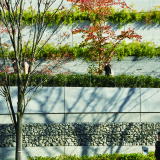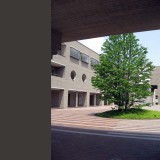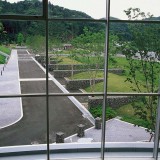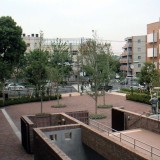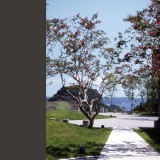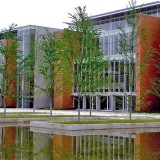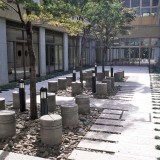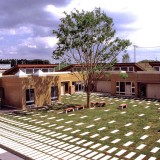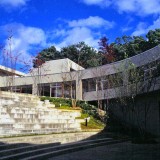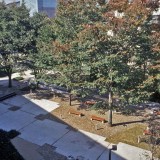






Roof Garden = " Toyama Hill "
We designed a roof top garden which is called "Toyama Hill" to connect 1st and 2nd floors. Generally Rood top gardens have a thin soil layer(about 20cm), but we tried to build an average 100cm thickness of soil layer to aim a new environment that we call the 2nd ground.
This amout of soil have nearly the same as the natural circulation mechanism such as self maintenance by fallen leaves and branches would be reduced as composts.
Mixing various TREES LIKE Scrub brush and including the same kinds of trees as surrounding Waseda create a continuous green area. We also planned something people can feel seasonal changes, are placed near by slopes where most people pass by, and heights of the trees are close to eye height.
Feeling nature in fields of human activities, creating fields which people can experience, are called "Biographic design". This is getting noticed as a way to design for improving intellectual productivity recently.
ADDRESS :Shinjuku-ku, Tokyo
SCALE : 5,485m2
COMPLETION : 2018.11
BUSINESS OWNER :Waseda University
COLLABORATION / ARCHITECT :
YAMASHITA SEKKEI INC.
SHIMIZU CORPORATION
AWARD:Japen Association Of Artists Craftsman & Architects,First prize(2019), Environment and quipment Design Award Grand prize(2020), 19th Rooftoop-Green Wall Technology Competition(2020)





