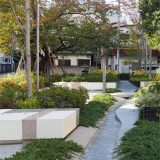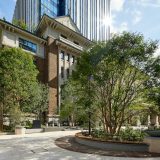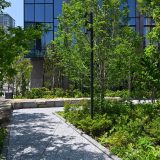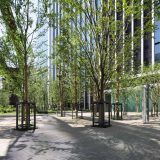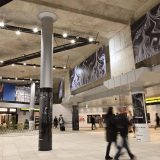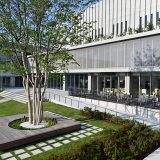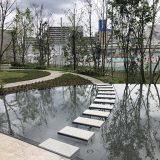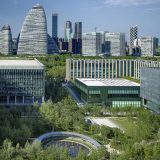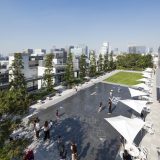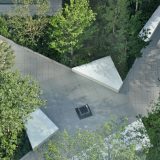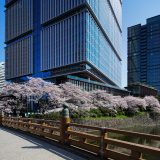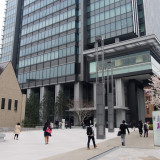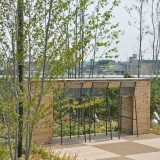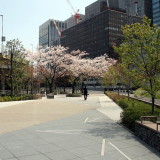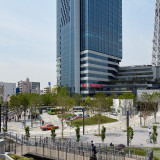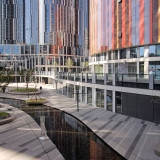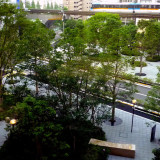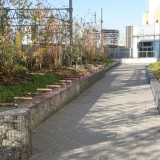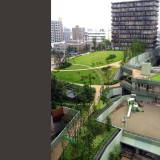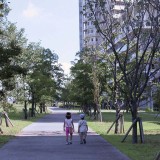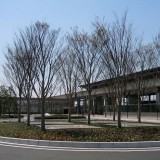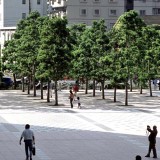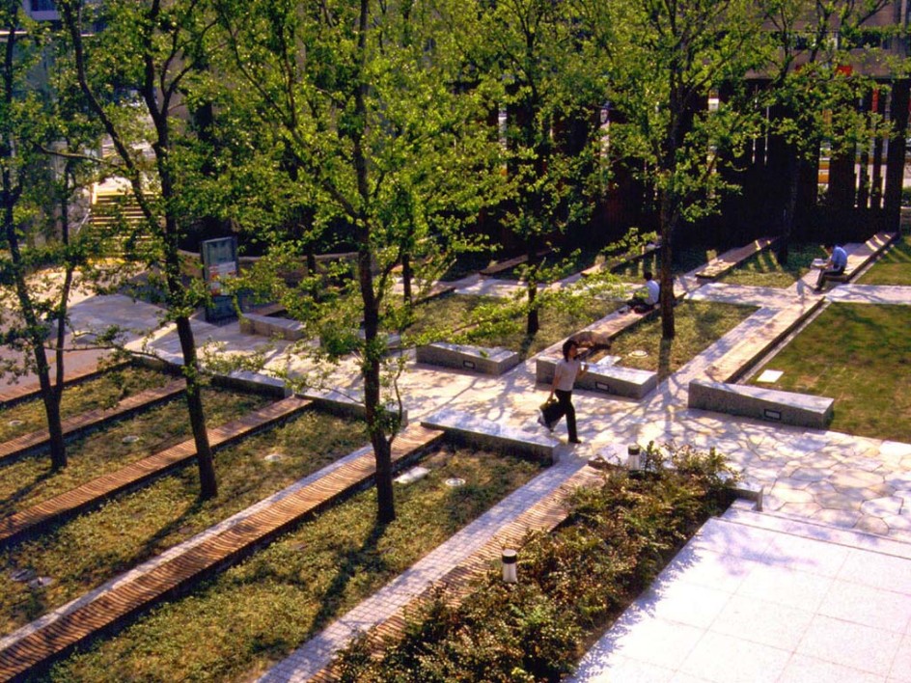
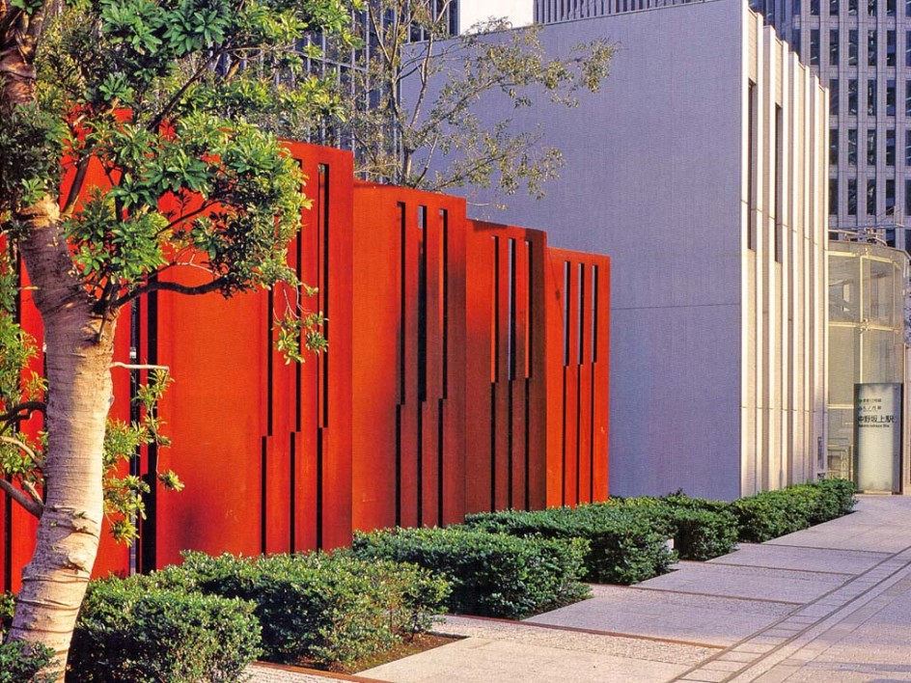
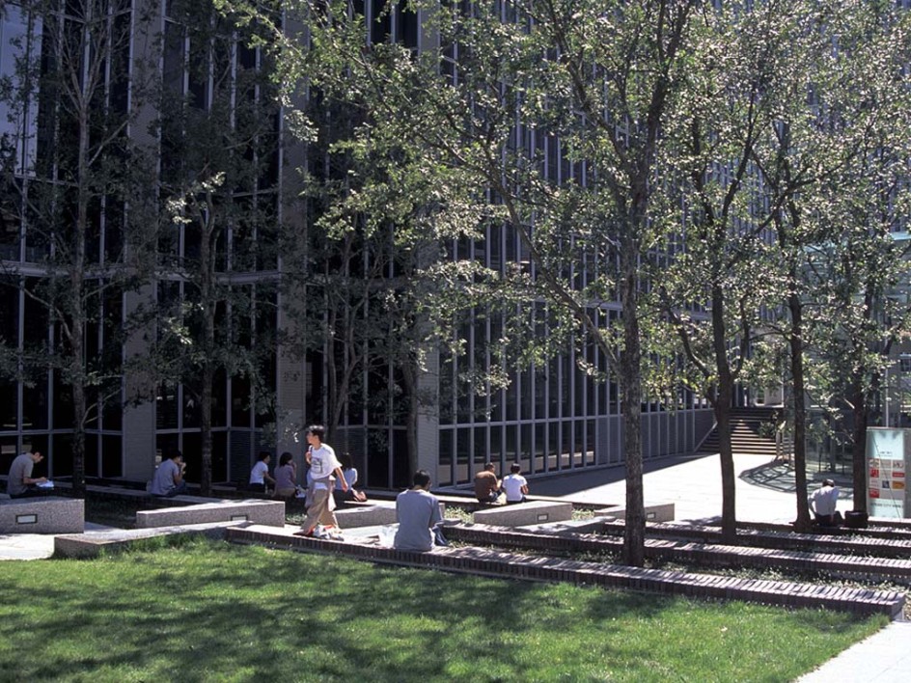
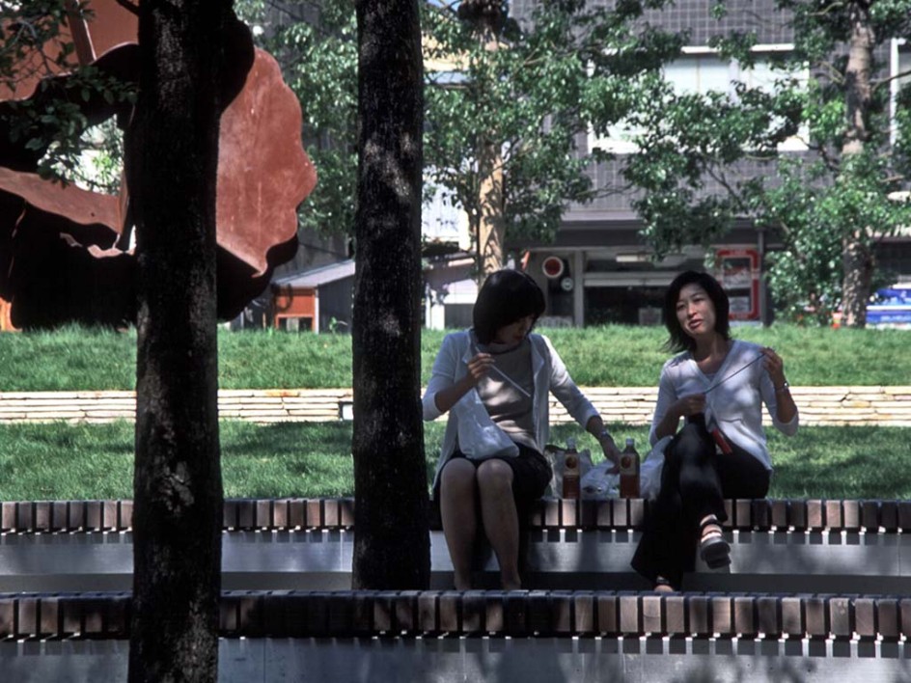
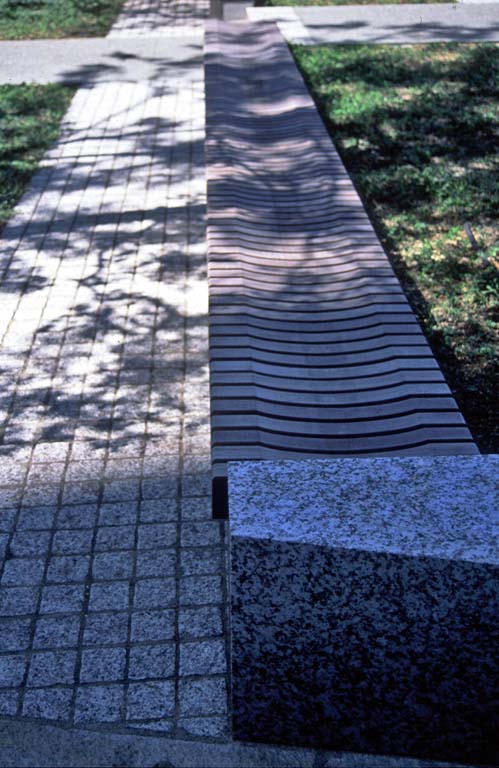
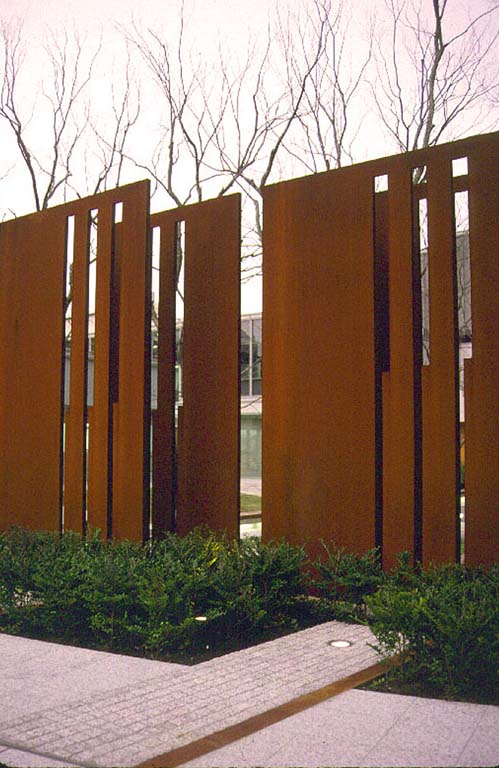
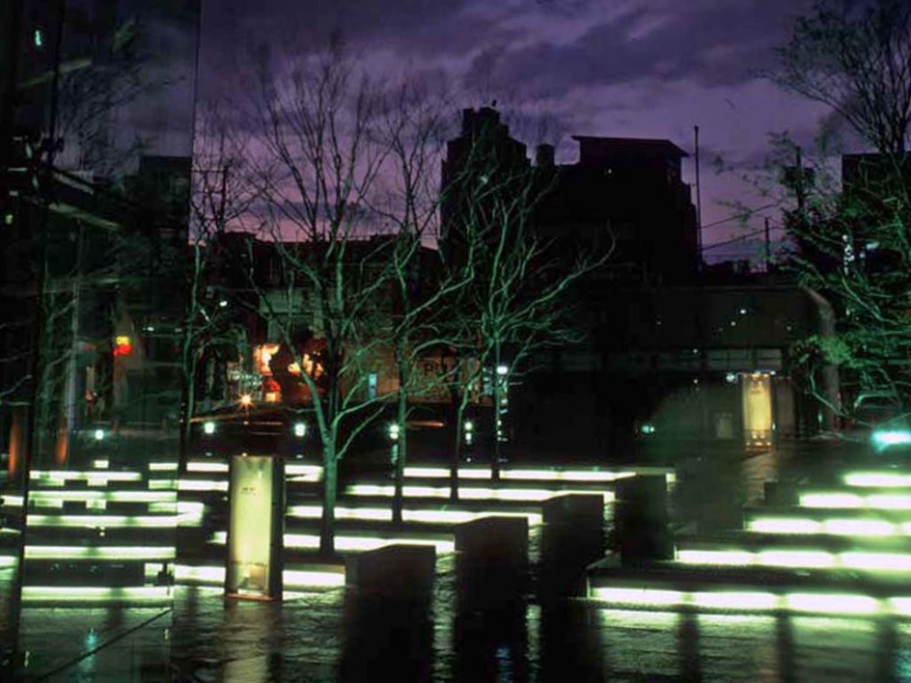
Urban plaza connecting street level and underground level Public open space of a pocket park is placed between the level of subway station and the street in order to make a functional connection of pedestrian circulation. It provides a spot to get the sense of direction for the people who just come up from subway station. Also, for the people going down to the station, it shows a point of access. The space set slightly lower the street level acquires a sense of enclosure and it will be recognized as an open-air underground plaza. Comfortable gathering space The entire space is placed on a gentle slope reaching to the street level. Seating place and lawns in a comfortable gathering space are arranged making good use of level change in the slope. Some vertical elements such as steel walls and a ventilation tower function as a psychological screen against noise of heavy traffic on Yamatedori Street. An oppressive feeling that comes from high-rise building is alleviated by green canopy of trees with ample height under the branches. Materials expressing spatial texture Spatial texture in the park is expressed through composition and contrast between something organic and inorganic, horizontal and vertical, natural and artificial. For instance, metallic texture coexists with natural stone in paving, organic texture of vertical tree’s canopy and trunk is placed on inorganic horizontal surface of evergreen groundcover plants. In addition, some vertical elements of steel walls and a glass cylinder on the station gateway give a sense of tension in urban context in which some fragmented ephemeral images of the nature appear and disappear occasionally.
ADDRESS:Nakano-ku,Tokyo
SCALE:37,940m2
COMPLETION:1999.03
BUSINESS OWNER:中野坂上中央一丁目西地区再開発組合
COLLABORATION / ARCHITECT:Institute of New Architecture Inc.





