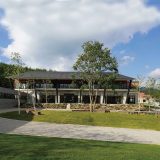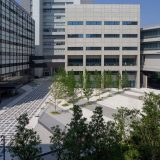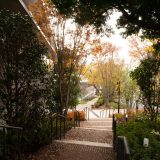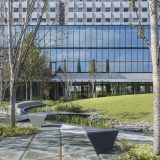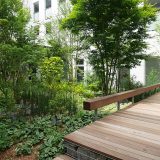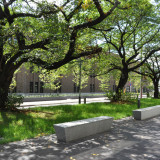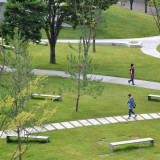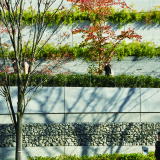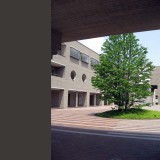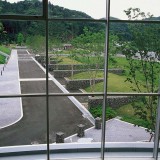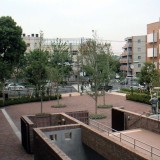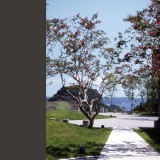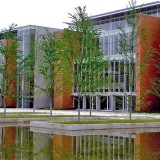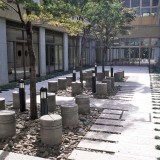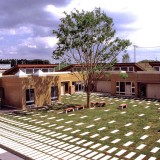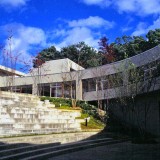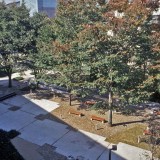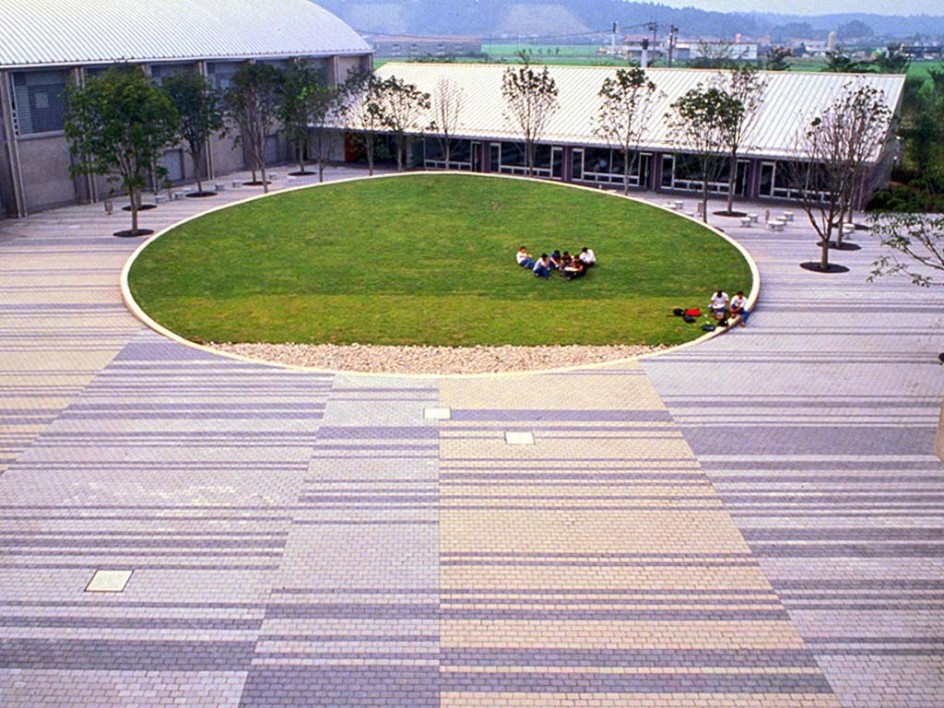
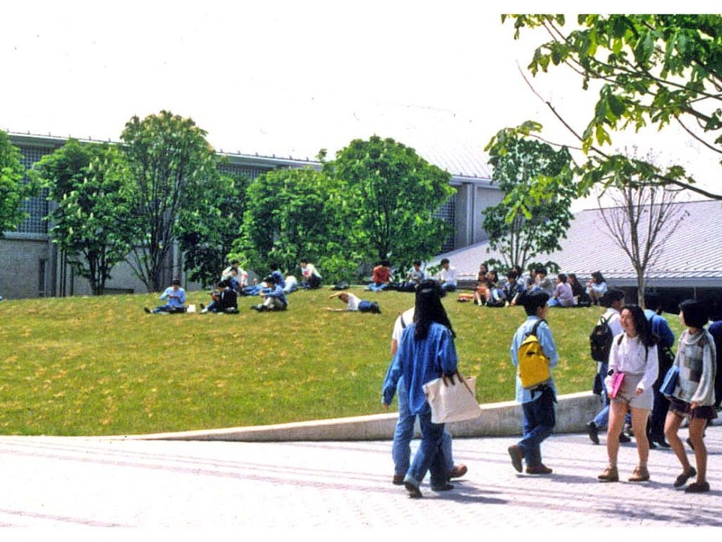
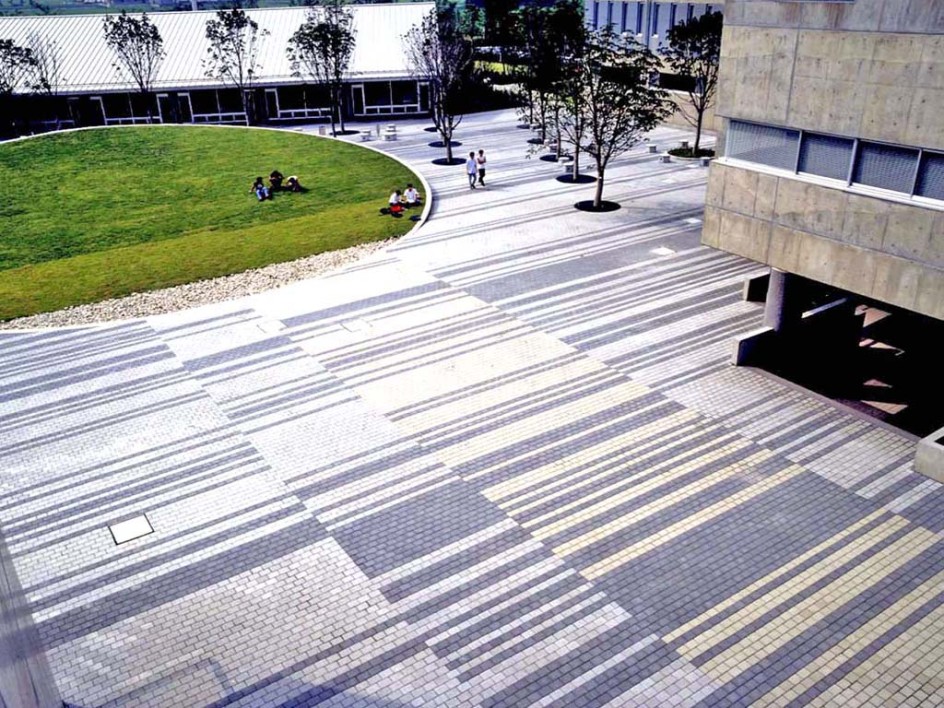
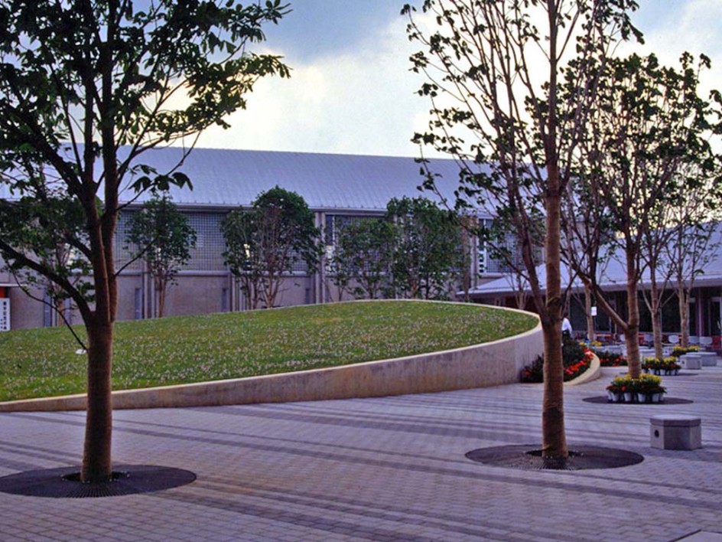
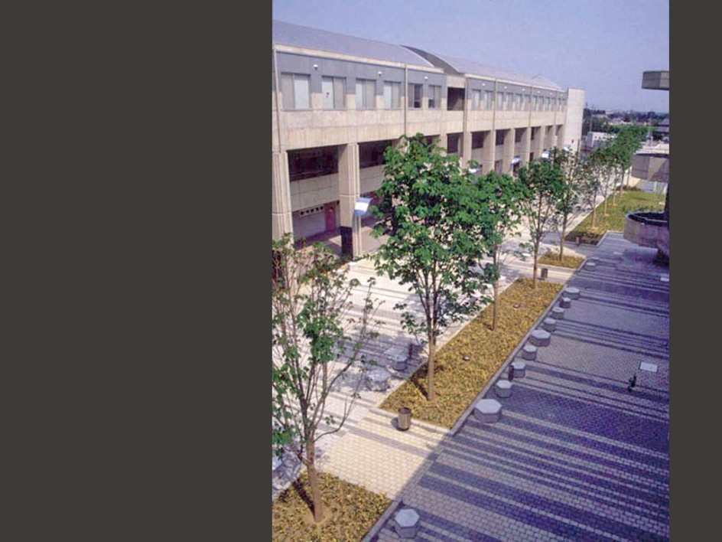
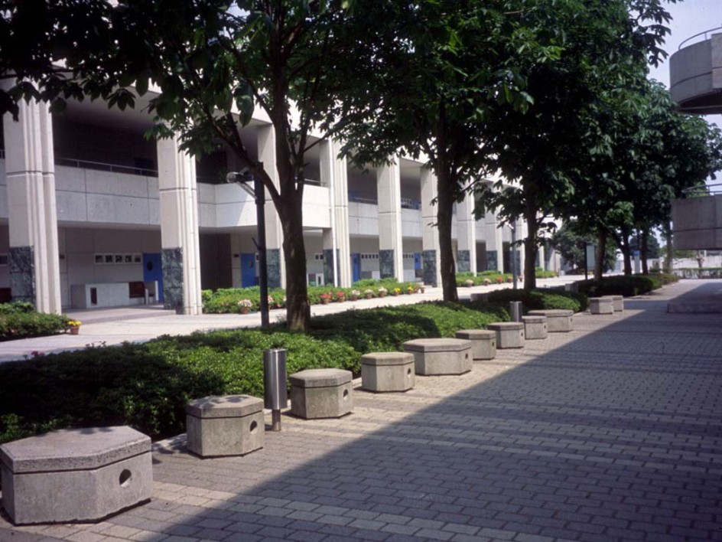
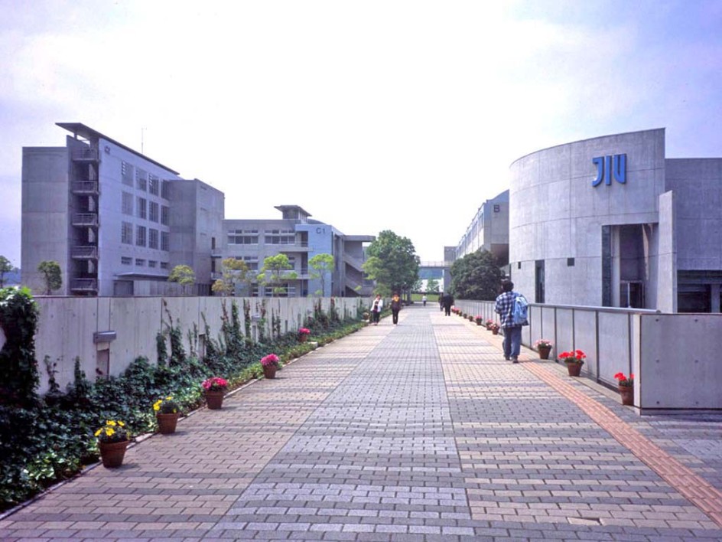
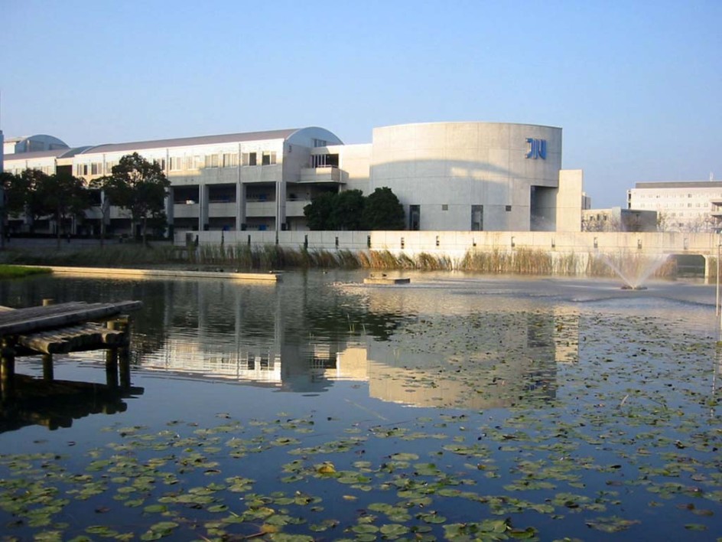
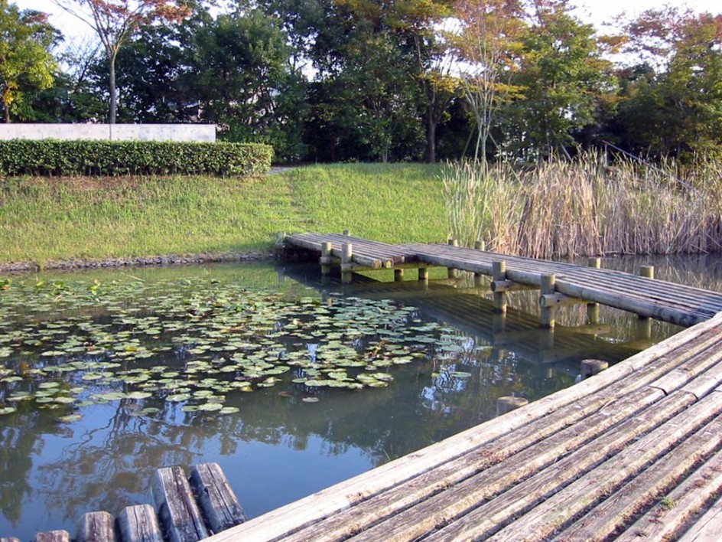
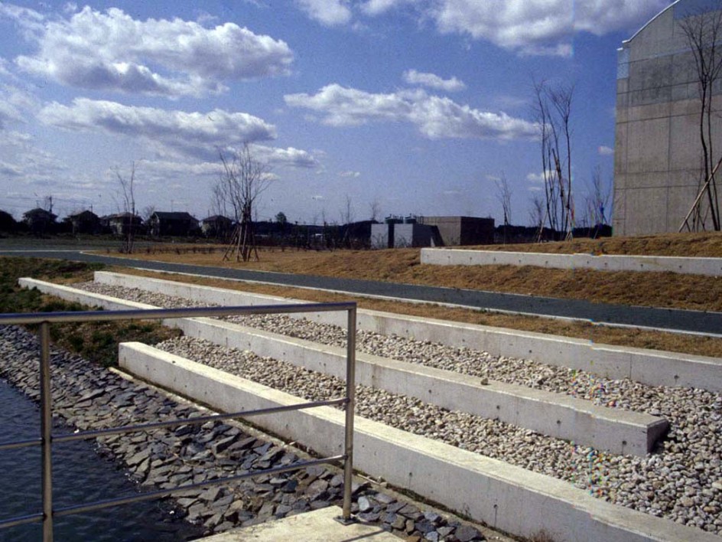
The campus of Josai International University was prepared by City of Togane, Chiba Prefecture in order to revitalize the regional community in 1992. From the very beginning of planning stage streets, open spaces and water bodies as well as architectures has been composed as elements of urban space. It has been an overall concept of design and planning of architecture and landscape to create a unique image of campus life by students and staffs in landscape of suburban flatness. Three primary axes of educational spine, central spine and cultural spine create a strong triangular structure of the campus. Most of the architectural and landscape elements such as pond, woods, earth mound, alley and a series of void space defined by architectural volume are arranged within this structure. The campus landscape has been matured with these elements being complementary to each other through the process of 1st to 6th stage of its development.
ADDRESS : Togane,Chiba
SCALE : 65,000m2
COMPLETION : 2005.03
BUSINESS OWNER : Josai International University
COLLABORATION / ARCHITECT : ARCHILINK ASSOCIATES
AWARD : Prize of Japanese Institute of Landscape Architecture 2006





