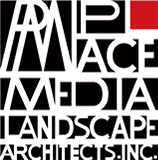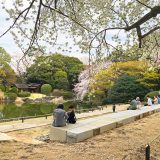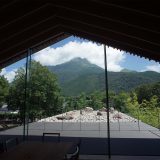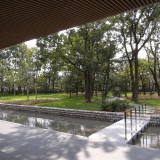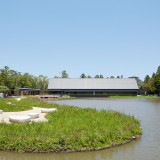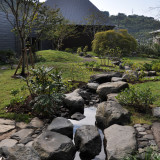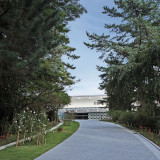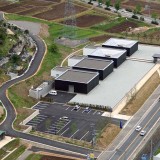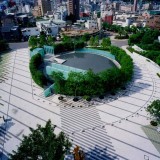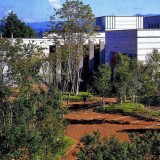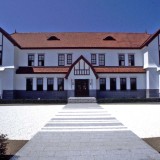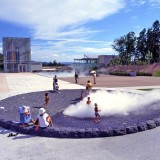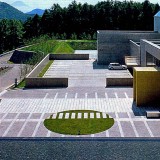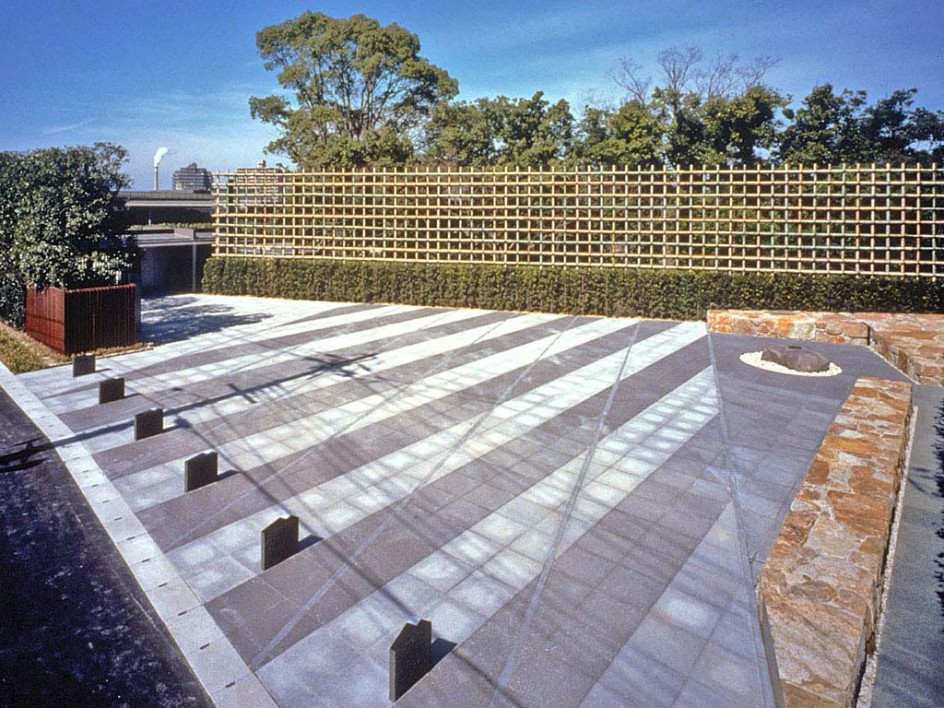
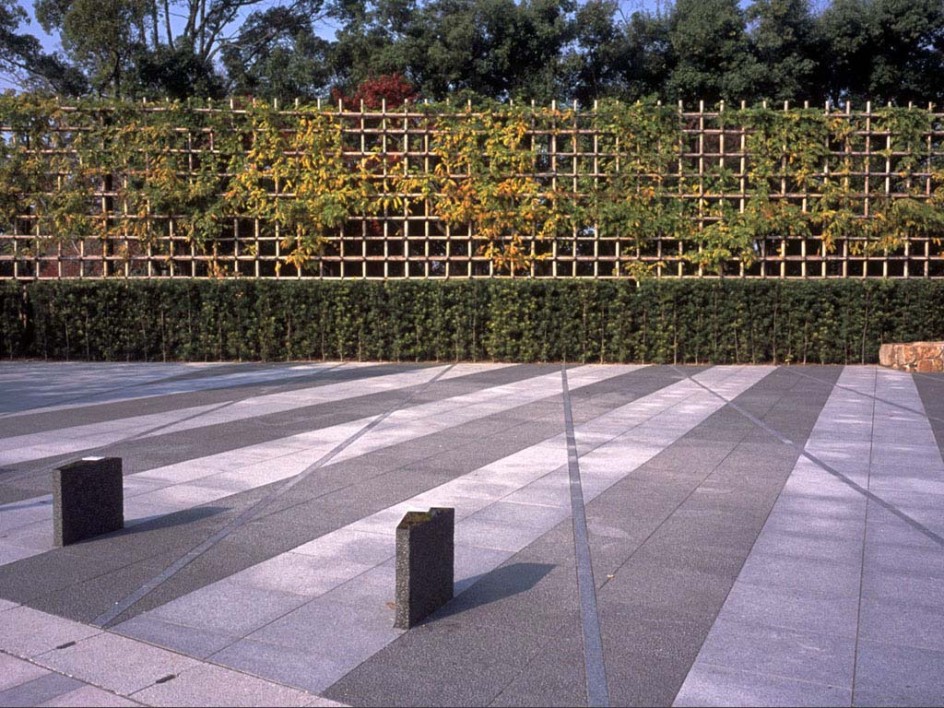
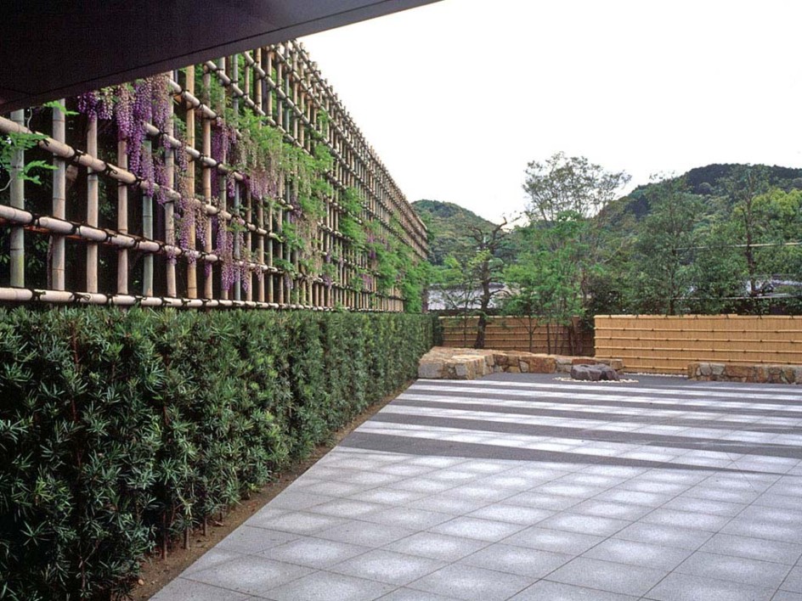
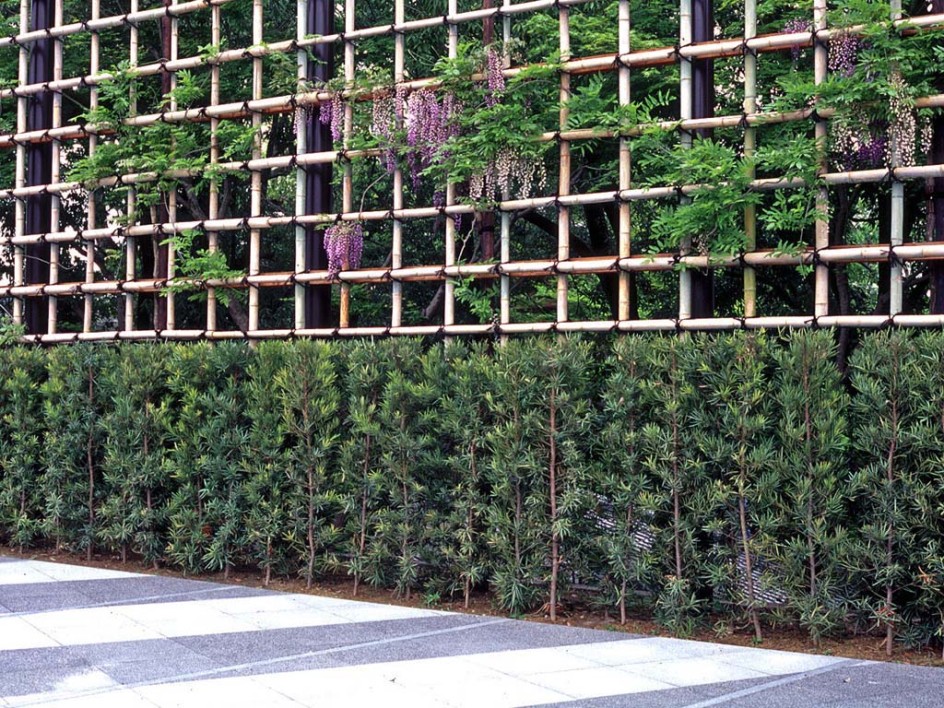
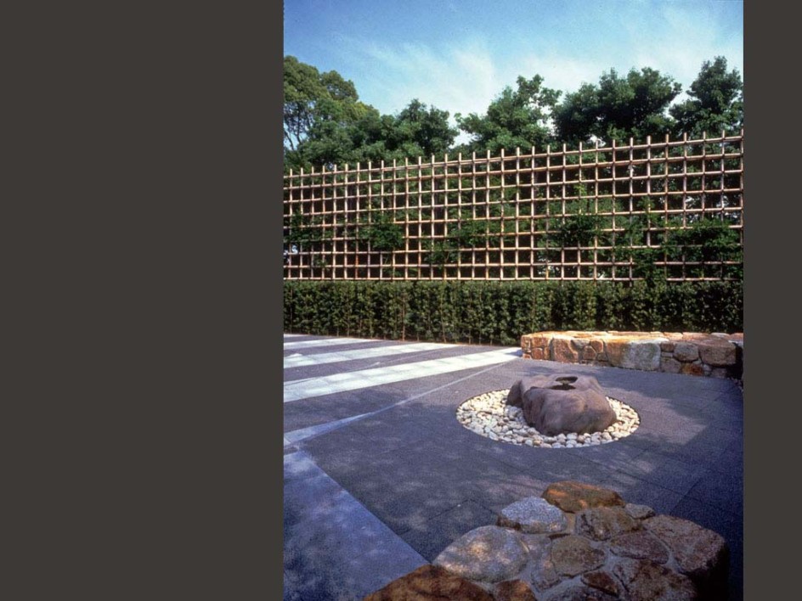
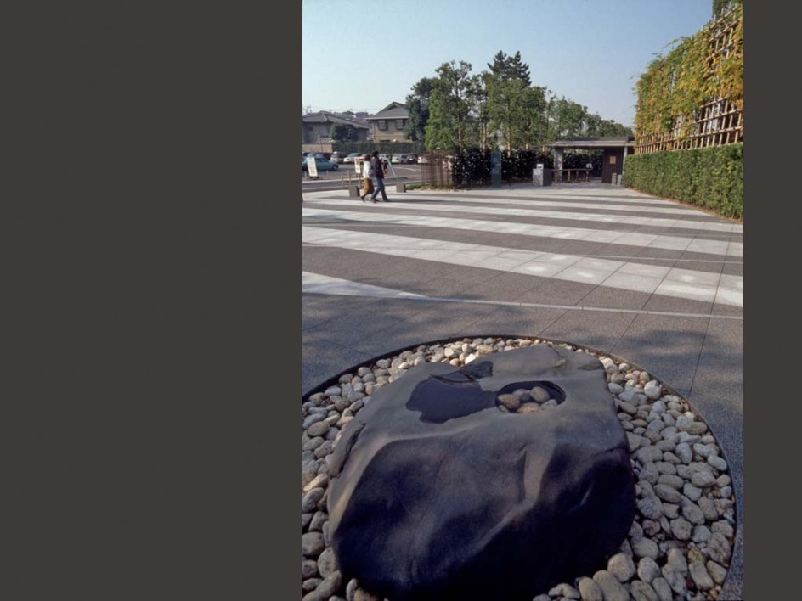
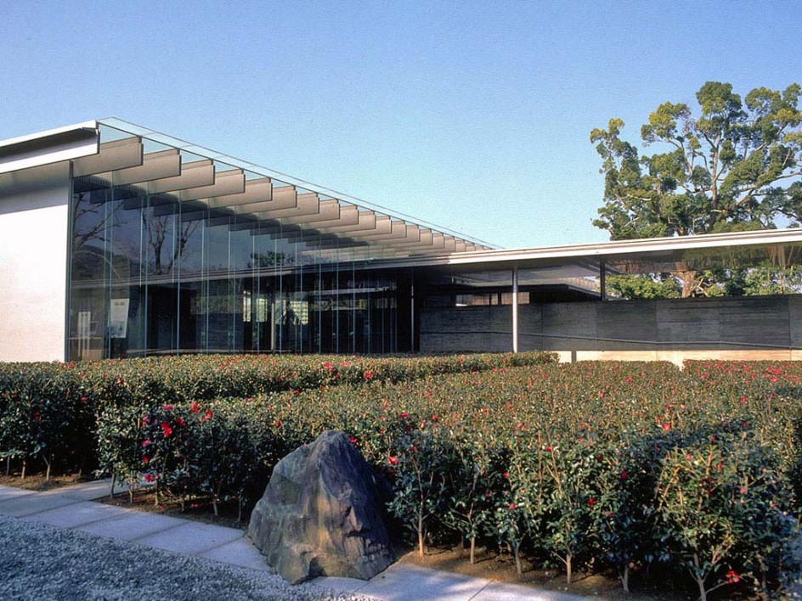
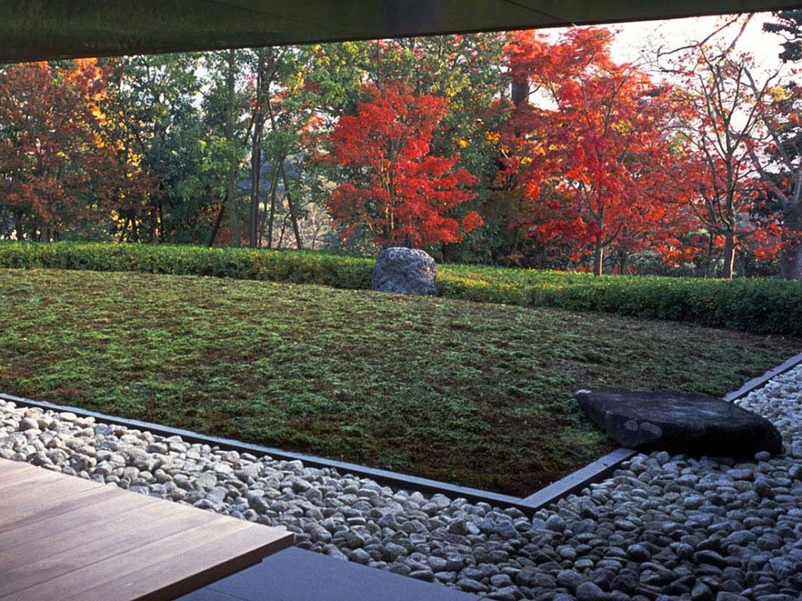
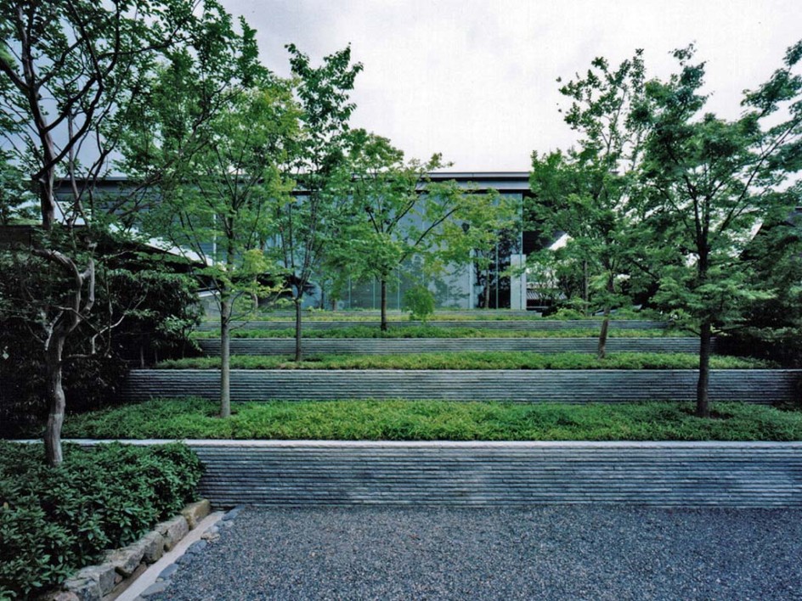
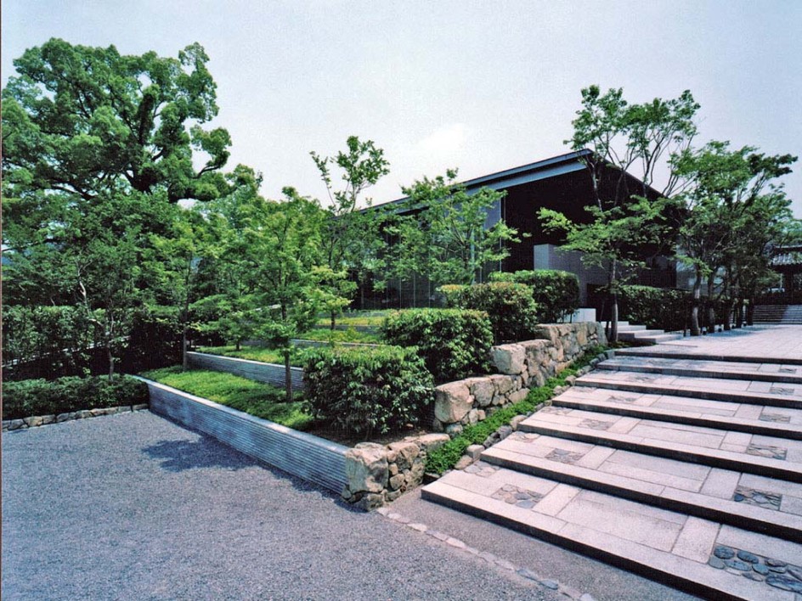
The Byodoin Museum was built in one corner of the precincts of a Byodoin temple, whose 950th anniversary is celebrated in the year 2002. An existing Phoenix Hall is the space, accumulated highly with national treasures, unifying architecture, sculpture, pictures, and crafts. Furthermore, the remains of a paradise garden, which is few also in the country, spread around it and its composition with architecture introduces a historical environment even today. In order to realize appearance that is harmonized with the garden designated to be a historic-relics scenic spot centering on these buildings, the Byodoin Museum made most underground structure, and has considered it to harmony with the garden, or continuity also in the landscape.
The circulation of museum visitor is arranged as a part of entire system in the precincts, so that visual experience in and around the museum will be included in a continuous sequence of space and landscape of the temple. After wandering through the underground space of the museum, visitors are up on the floor of ground level where blight and open atmosphere makes a good contrast. There are several scenic spots prepared for viewing the garden and distant landscape across the river.
Landscape elements in the newly designed sections are expected to make a seamless continuity between the museum and the historic environment. Landform of slightly mounded moss garden is a gesture to show continuity of the slope from the garden of a historic-relics scenic spot. Architectural treatment of plant materials such as geometric shape of sharply clipped hedge of evergreen shrub, horizontal lines on the step garden in the northern side and others are corresponding to existing greens in the temple ground. A set of rocks and stones excavated on the site and placed around the museum is an anchor to settle the new architecture into the historic context. Also, a wide vertical trellis of wisteria flower built facing the new gate front plaza gives a sense of welcome to visitors.
ADDRESS : Uzi,Kyoto
SCALE : 30,600m2
COMPLETION : 2001.03
BUSINESS OWNER : Byodoin
COLLABORATION / ARCHITECT : A.KURYU ARCHITECT & ASSOCIATES Co.,Ltd.
AWARD : GOOD DESIGN AWARD (2001), Building Contractors Society Prize(2002)
