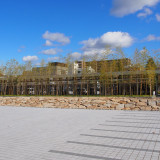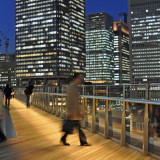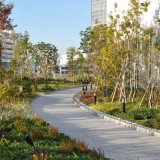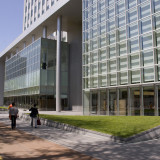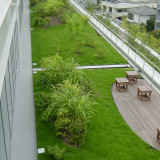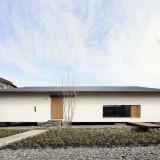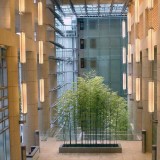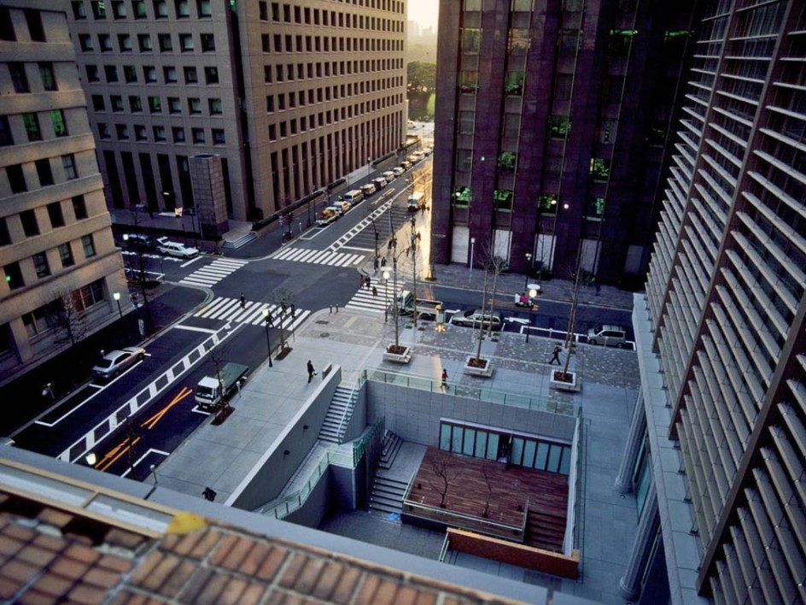
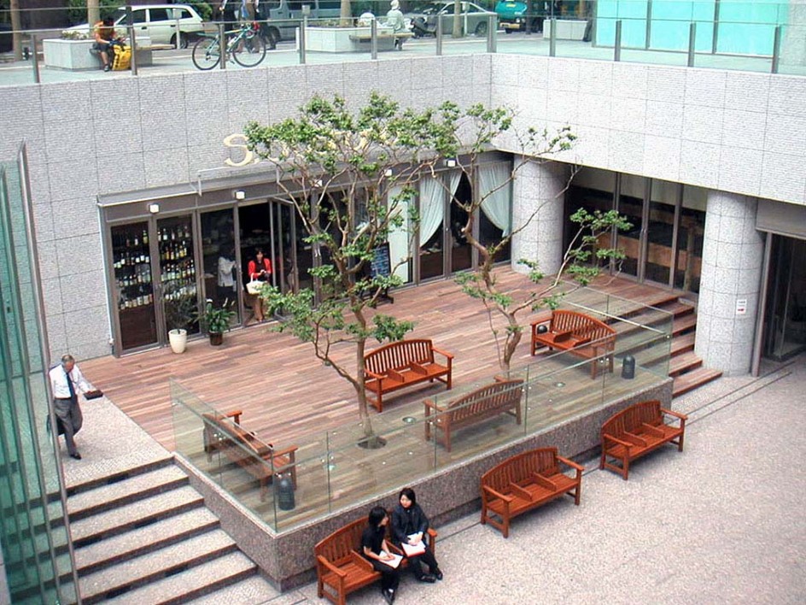
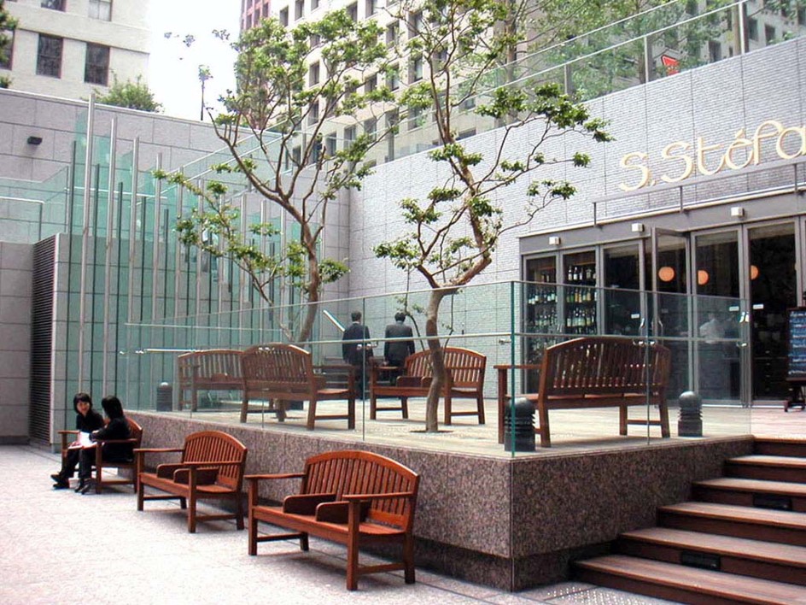
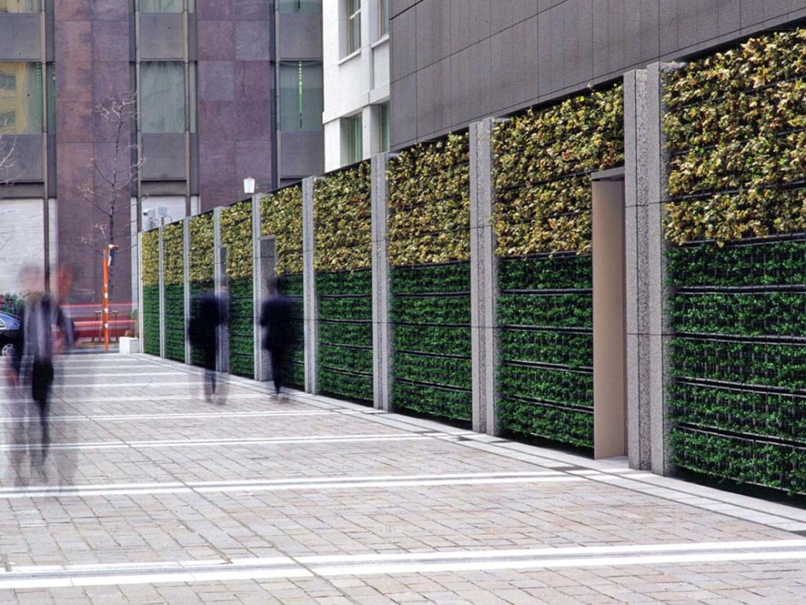
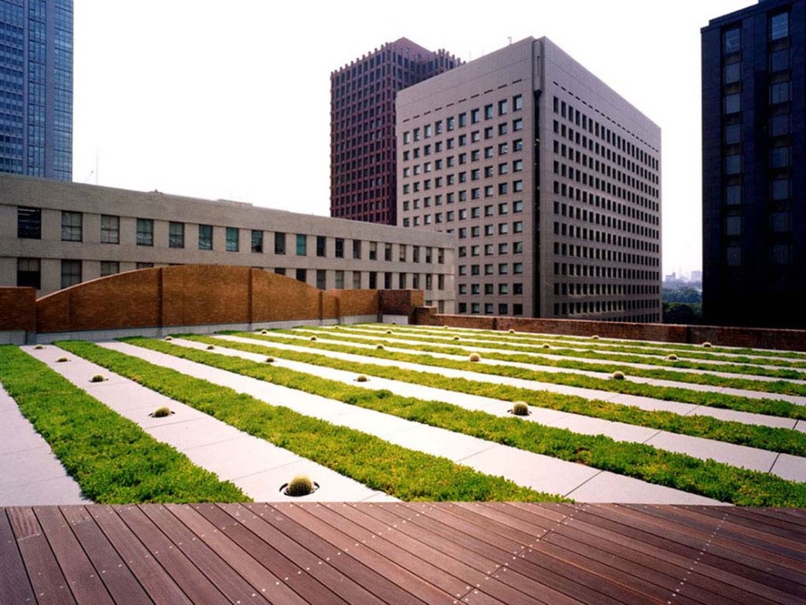
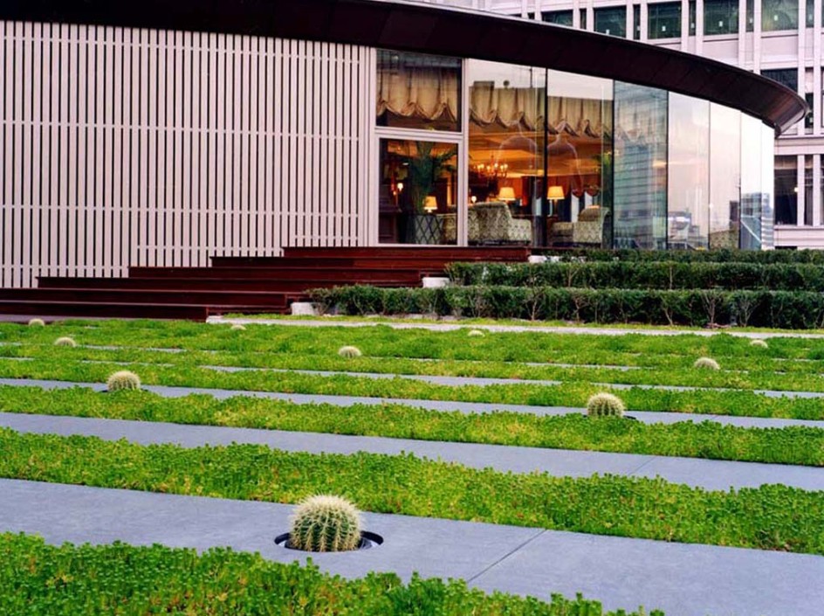
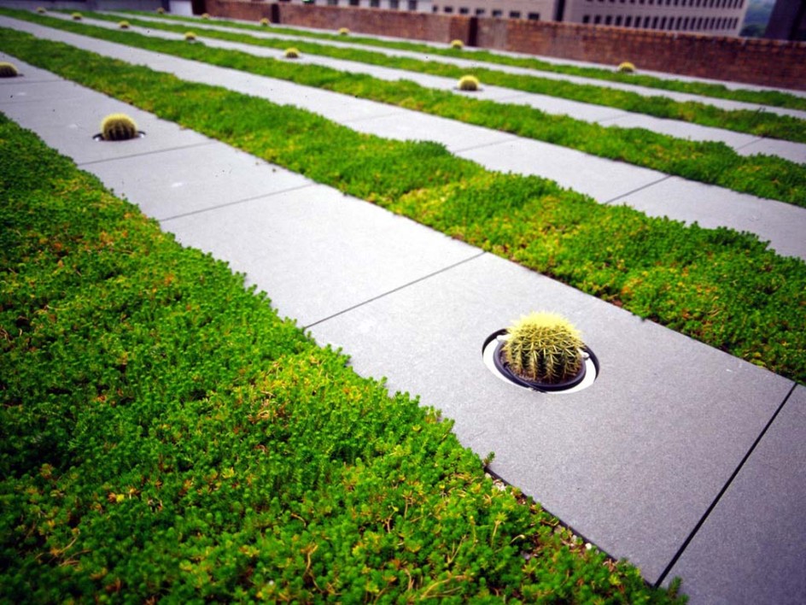
The building of The Industry Club of Japan is one of masterpiece of modern architecture in the prewar Japan. Through this restoration project 1/3 of the original building is preserved and renovated. The rest is rebuilt and Eiraku Building, next to The Industry Club of Japan, is developed to be a super high-rise building. The landscape design service is mostly dedicated to the three parts indicated below along with the overall concepts of urban design and the future image of Nakadori Street and Marunouchi District. North Pedestrian Path Pedestrian path on the northern edge of the site is reserved for public use between Daimyokoji Street and Nakadori Street. Unfavorable environmental condition of canyon like space between high-rise buildings is overcome by placing green wall of 5 meter high covered by a variety of evergreen plants. Technically, the vertical wall is built in panels of steel frame in which a number of diatomaceous earth blocks planted with shade tolerant vines and shrubs are set along with irrigation system. Sunken Garden The sunken garden at the corner of Nakadori Street and Wadakura Street will be an important node space on the underground pedestrian network of Marunouchi District in the Near future. Three dimensional elements of open staircases and the terrace help making a continuity of space and vividness between street level and the sunken level which is a bottom of a relatively deep void space. Paving pattern of high resolution is proposed intended to be looked down from the surrounding street as well as from the buildings. A twin of Indian lilac tree and vertical wall covered by vines created ample volume of greenery and they will also show seasonal change of space and landscape. Formal elements and materials of the vertical wall surrounding the garden are mostly quoted from the buildings and street nearby, so that the new development will be harmonized with regional context of urban landscape. Roof Garden Roof garden of The Industry Club of Japan is designed for a flat and simple space to be viewed form the lounge space newly built on the roof level. Due to structural reason for the area on the preserved section of the building, the space has to be kept light, flat and simple. Visual pattern created by stripes of evergreen groundcover plants, natural stone paving and plant pots of cactus generates a strong image of the space particularly for the view from surrounding high-rise. Also, the area close to the lounge is covered by cleanly clipped hedge of evergreen shrubs with ball-like shape of white enkianthus in it. Relatively easy maintenance will be required for the entire space on the rooftop.
ADDRESS:Chiyoda-ku,Tokyo
SCALE:81,00m2
COMPLETION:2001.03
BUSINESS OWNER:MITSUBISHI ESTATE CO.,LTD.
COLLABORATION / ARCHITECT:Mitsubishi Jisho Sekkei Inc.






