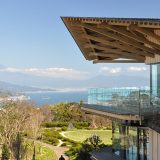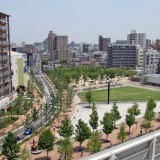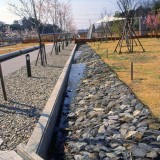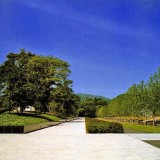









An urban lifestyle with flower, green, and water should be exhibited in Shizuoka International Garden and Horticulture Exhibition. This is our landscape planning and design concept. One of the primary landscape works in the project is the site design which includes layout planning of architecture facilities. First of all, based on centripetally special structure including both side of the central canal, functional and morphological circulation going through various pavilions were designed. Its landform gives us territorial feeling of the area. Secondly, on condition that the area of exhibition would become a public urban park, we enhanced detail designs of primary park facilities and tried to formulate landscape structure with water and green. The landscape structure and the park facilities interface each other. Furthermore, planning of flower and green exhibition such as planters and container during the exhibition period represents an existence of flower and green in various scenes in the landscape structure of whole exhibition area.
ADDRESS:Hamamatsu,Shizuoka
SCALE:10,200m2
COMPLETION:2004.03
BUSINESS OWNER:Shizuoka Prefecture
COLLABORATION / ARCHITECT:A.KURYU ARCHITECT & ASSOCIATES Co.,Ltd.
AWARD:GOOD DESIGN AWARD 2006










