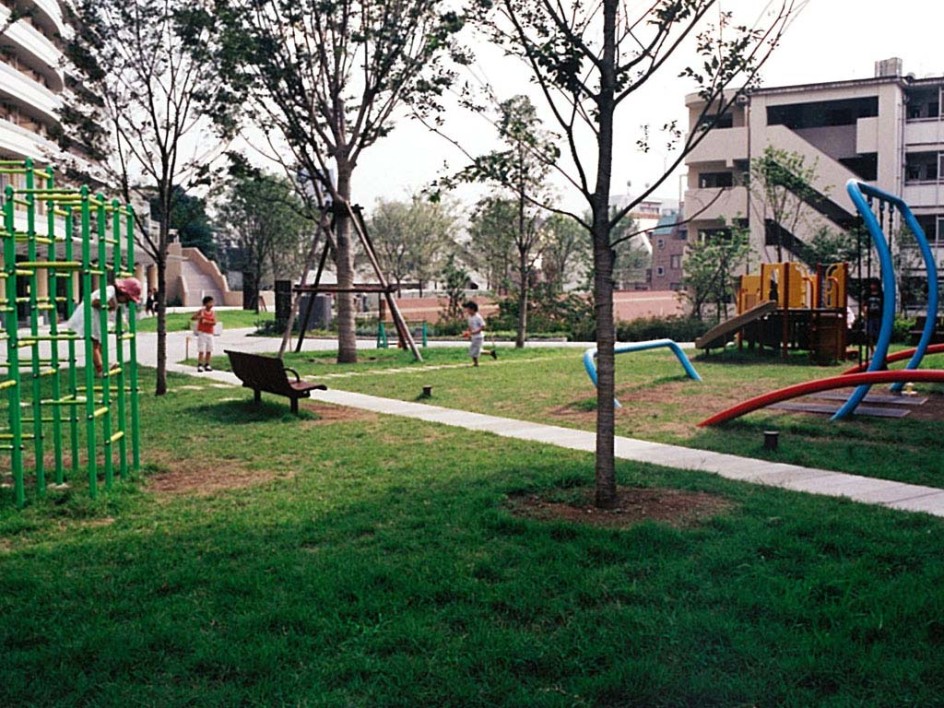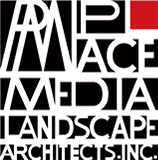









Urban housing development at Kawadacho in Shinjuku Ward of Tokyo has been a model project by Urban Development Corporation (now, Urban Renaissance Agency) that has been shifting its primary task from housing development to urban renewal and community design. In this context of the project, the goals and objectives of landscape design were well related to the idea that three categories of open space reserved on the site are opened and integrated into the regional environment of a matured community in central part of Tokyo by creating eight characteristic scenes in the outdoor space. In particular, the concept of ÅgartifactÅh was employed to formulate design guideline of landscape in order that the historical and cultural values of regional environment are promoted into the designed space. The artifact is expected to add artistic expression to spatial element of the landscape while functional and economic rationales are maintained. The concept of artifacts is not applied to a specific art piece in objective form but to spatial elements such as pavement, stairs, lighting fixtures, outdoor furniture, fence, wall, planting and so on, all of those are necessary to organize comfortable outdoor space for a collective housing site.
ADDRESS:Shinzyuku-ku,Tokyo
SCALE:25,480m2
COMPLETION:2003.09
BUSINESS OWNER:Urban Renaissance Agency
COLLABORATION / ARCHITECT:Pelli Clarke Pelli Architects,LPA,Igarashi Studio


































